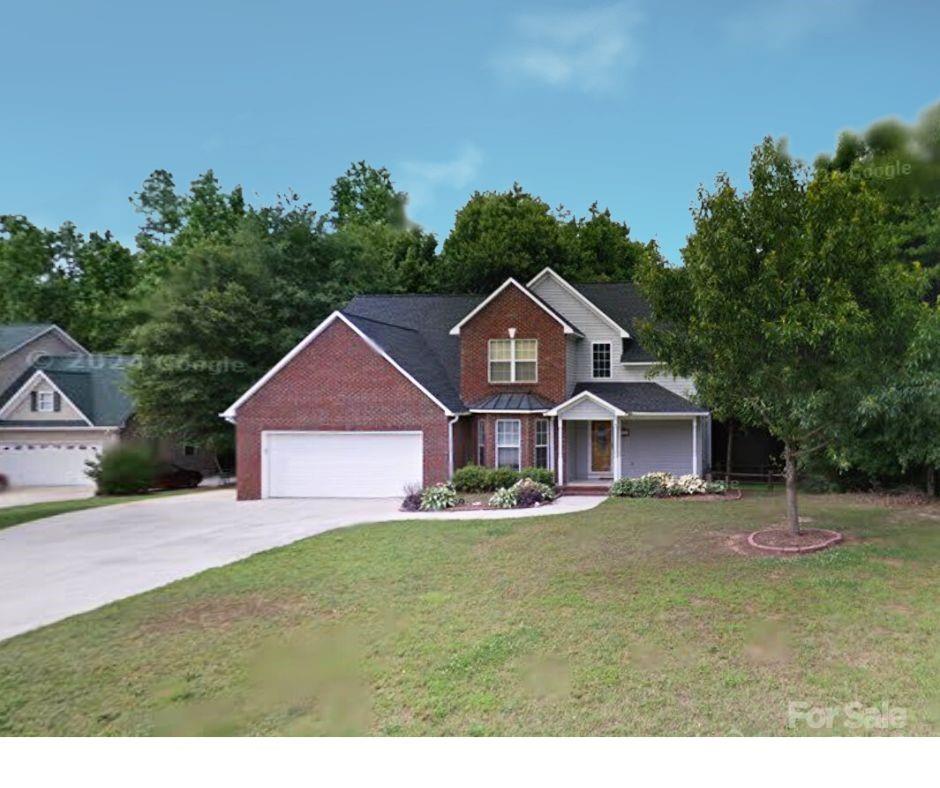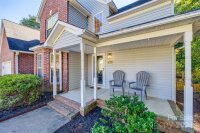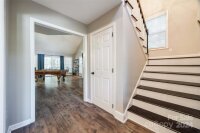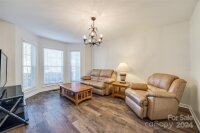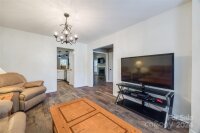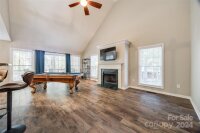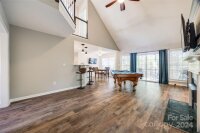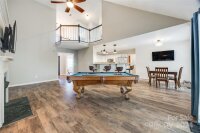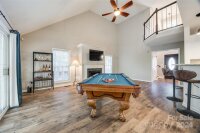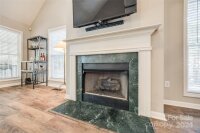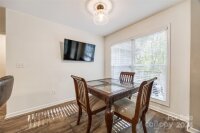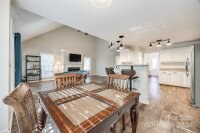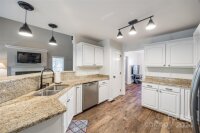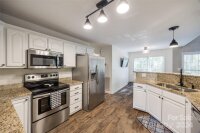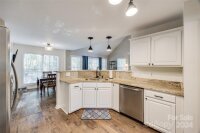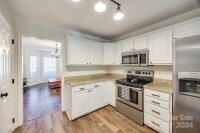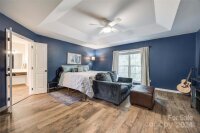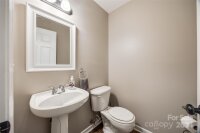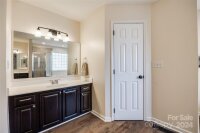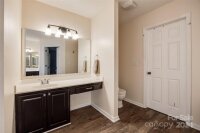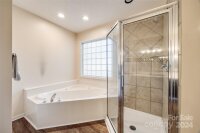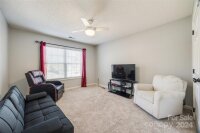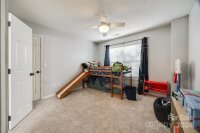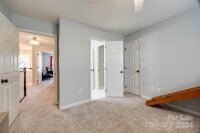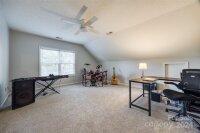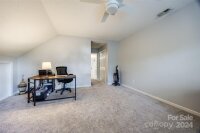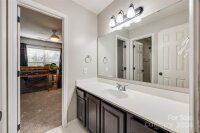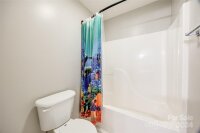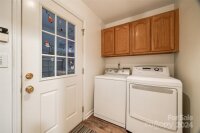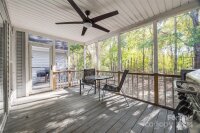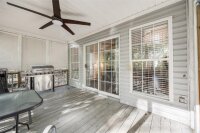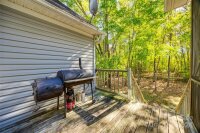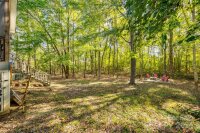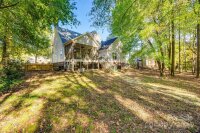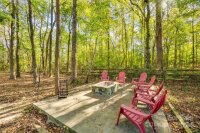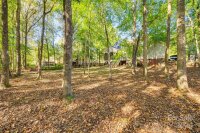Todd Brower
RE/MAX Executive
Clover, SC 29710
 Active
Active
This charming 1.5-story brick and vinyl home, located on a cul-de-sac, offers 3 bedrooms and 2.5 baths. The main floor features a spacious living room with large windows for natural light, a formal dining room, and kitchen with granite countertops, and stainless steel appliances. The primary suite, also on the main floor, boasts tray ceilings, double walk-in closets, a whirlpool tub, separate shower, and double sinks. Upstairs, you'll find two additional bedrooms and a versatile bonus room that can be used as a fourth bedroom or extra living space. The home has vinyl plank flooring throughout most of the downstairs. The two-car garage is spacious enough for a large Ford F-150. Outside, enjoy a screened porch overlooking the fenced backyard, which features a fire pit area, a small creek, and secure storage or an animal shelter under the porch. With easy access to a nearby community park, this home is perfect for entertaining and outdoor living!
Request More Info:
| MLS#: | 4191717 |
| Price: | $455,000 |
| Square Footage: | 2,551 |
| Bedrooms: | 4 |
| Bathrooms: | 2 Full, 1 Half |
| Acreage: | 0.74 |
| Year Built: | 1999 |
| Elementary School: | Larne |
| Middle School: | Clover |
| High School: | Clover |
| Waterfront/water view: | No |
| Parking: | Driveway,Attached Garage |
| HVAC: | Forced Air,Natural Gas |
| Exterior Features: | Fire Pit |
| Main level: | Kitchen |
| Upper level: | Bathroom-Full |
| Listing Courtesy Of: | Keller Williams Connected - Kim@Bigach2Follow.com |




