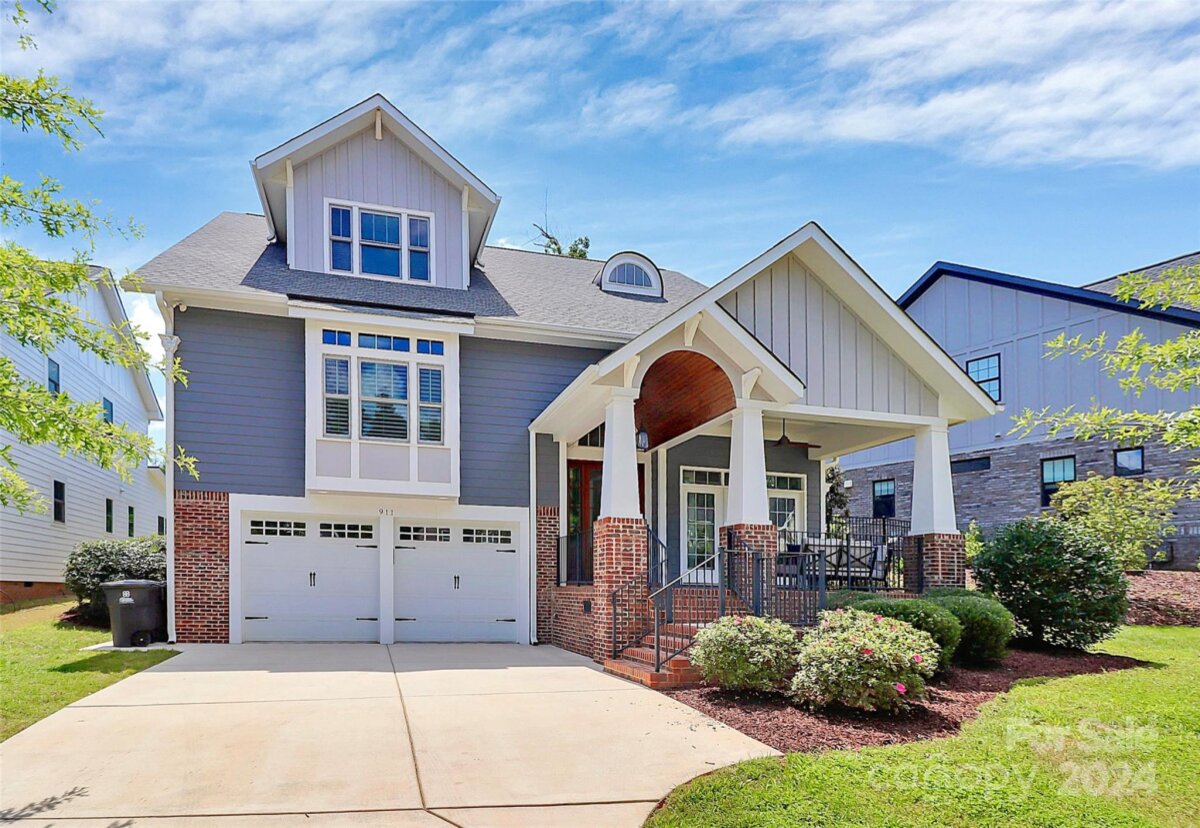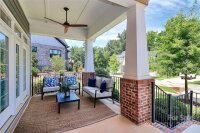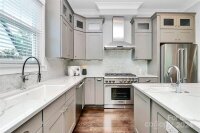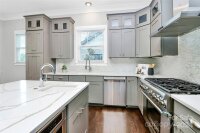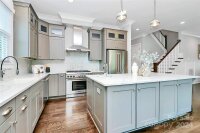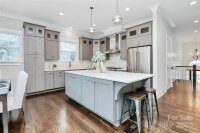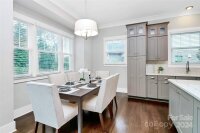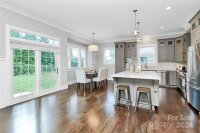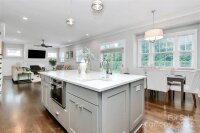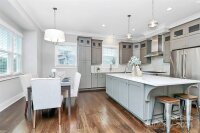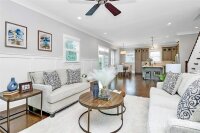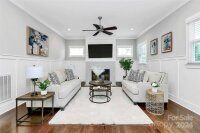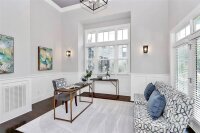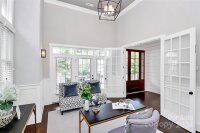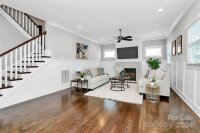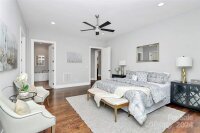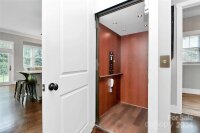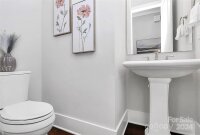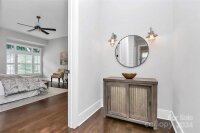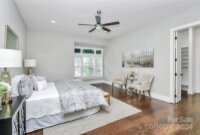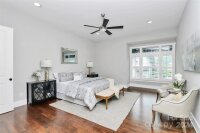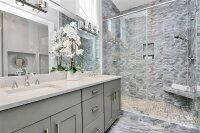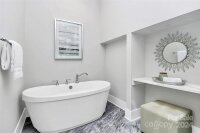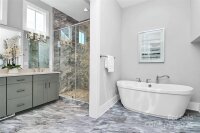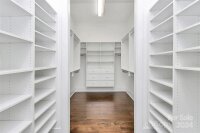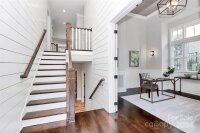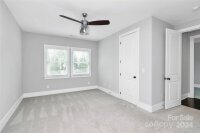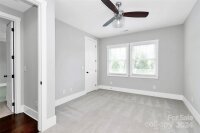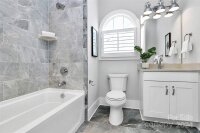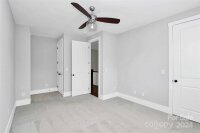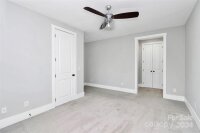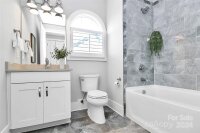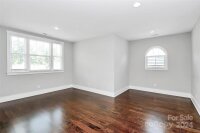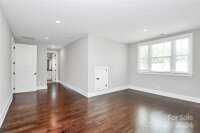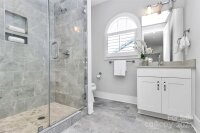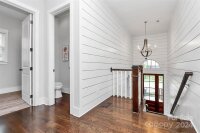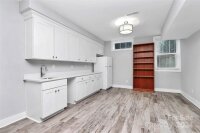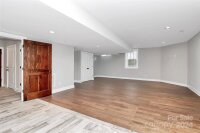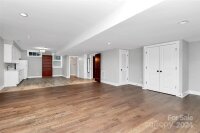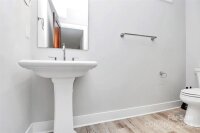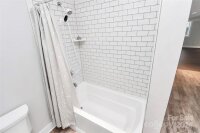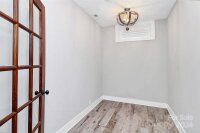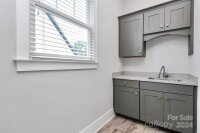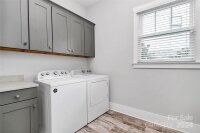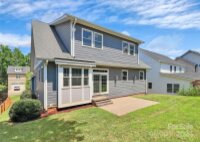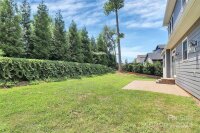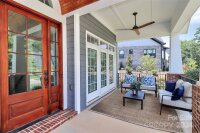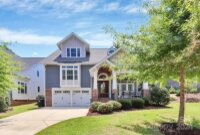Todd Brower
RE/MAX Executive
911 Naples Drive
Davidson, NC 28036
Davidson, NC 28036
$1,375,000
 Active
Active
 Active
Active
Subdivision: Davidson Bay
This beautiful open floor plan home features a Gourmet kitchen with lg quartz island w/prep sink, gas cooktop, SS Thermador appliances, soft close drawers and custom cabinets w/pull outs. Hardwood on main. Large Living Room with gas fireplace and dining area. Primary bedroom with large walk in closet and glamour bath w/dual shower heads in shower. 3 bedrooms up, each with a beautiful bath. Basement with media room, full bath, bar w/ tons of cabinets and refrigerator. Home has a personal evaluator to every floor. Home is located right across the street from the Lake. Only a 15-minute walk to downtown Davidson.
Request More Info:
Basic Information
| MLS#: | 4202323 |
| Price: | $1,375,000 |
| Square Footage: | 4,675 |
| Bedrooms: | 4 |
| Bathrooms: | 5 Full, 1 Half |
| Special Conditions: | Estate |
| Acreage: | 0.15 |
| Year Built: | 2016 |
| Elementary School: | Davidson K-8 |
| Middle School: | Bailey |
| High School: | William Amos Hough |
Details
| Waterfront/water view: | No |
| Parking: | Driveway,Garage Door Opener,Garage Faces Front |
| HVAC: | Forced Air,Natural Gas,Zoned |
| HOA: | $450 / Annually |
| Basement: | Bar/Entertainment |
| Main level: | Bathroom-Full |
| Upper level: | Bedroom(s) |
| Listing Courtesy Of: | Allen Tate Lake Norman - jeanette.glinski@allentate.com |




