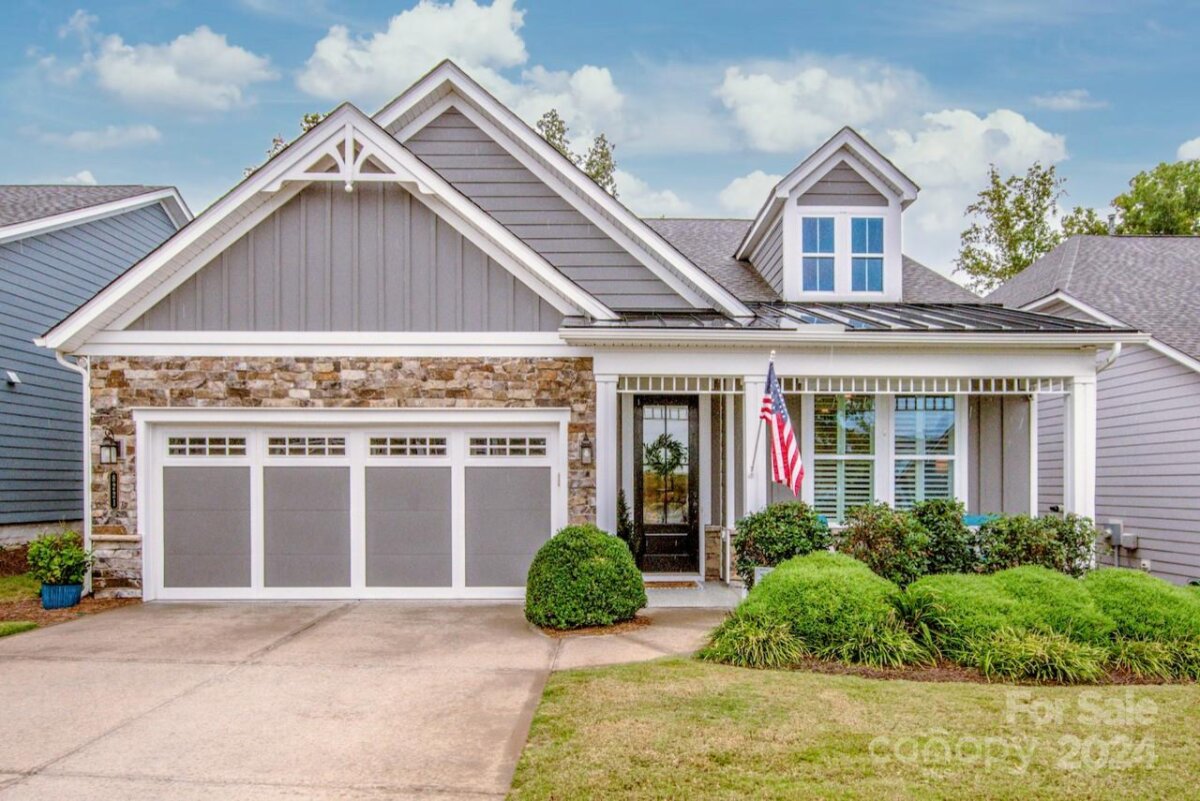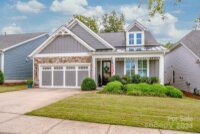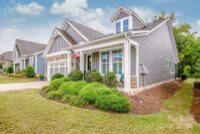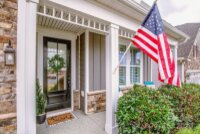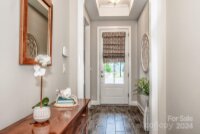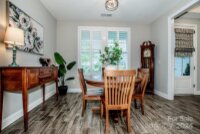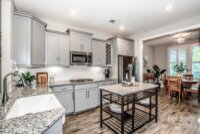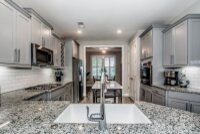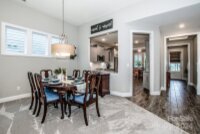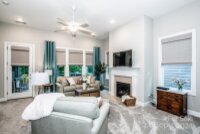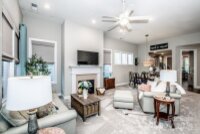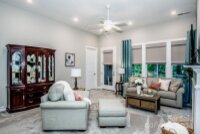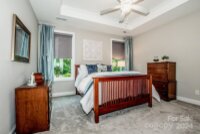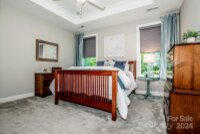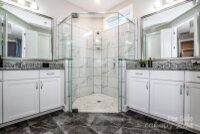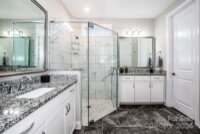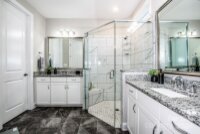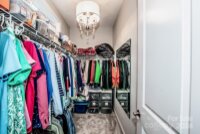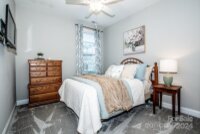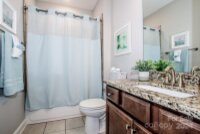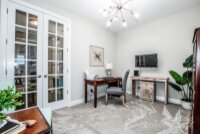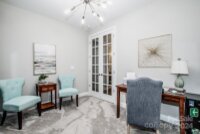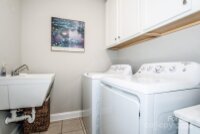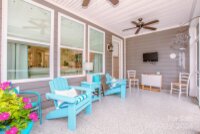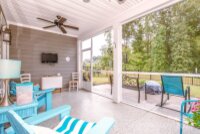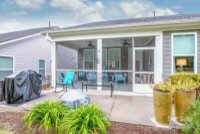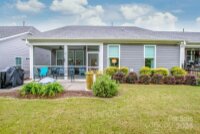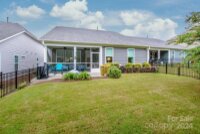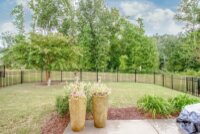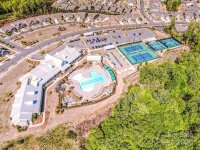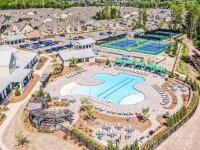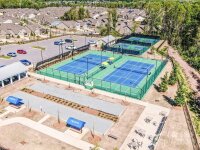Todd Brower
RE/MAX Executive
Charlotte, NC 28215
 Active
Active
PRICED TO SELL SO DON'T WAIT...Welcome Home to your Stunning 2Br/2Ba Ranch Home in the Cresswind Community that is enriched w/Upgrades Galore. Step into this luxurious open floor plan home that greets you w/ 11' ceilings, including trey ceiling in foyer. Spacious Living Room w/Gas fireplace, tons of windows for great natural lighting. Kitchen includes granite countertops, subway tile backsplash, beautiful gray cabinets, stainless steel appliances, under cabinet lighting, gas cooktop, & Signature Farm Sink. Shaw Porcelain tile in Kitchen & Foyer. Large Primary BR with trey ceiling, 2 walk-in closets. Grand Primary En-Suite w/dual upgraded rectangle sinks, granite counters, Frameless tiled shower and tiled floor. Laundry w/cabinets & sink. Plantations shutters, roman shades, & blinds throughout. Outside includes screened in porch w/dual fans overlooking fenced yard on premium lot that backs up to tree-saved area. Two-car Garage w/Epoxy-coated floors.
Request More Info:
| MLS#: | 4183803 |
| Price: | $525,000 |
| Square Footage: | 1,815 |
| Bedrooms: | 2 |
| Bathrooms: | 2 Full |
| Acreage: | 0.14 |
| Year Built: | 2019 |
| Elementary School: | Unspecified |
| Middle School: | Unspecified |
| High School: | Unspecified |
| Waterfront/water view: | No |
| Parking: | Attached Garage,Garage Faces Front,Keypad Entry |
| HVAC: | Forced Air |
| Exterior Features: | In-Ground Irrigation,Lawn Maintenance |
| HOA: | $299 / Monthly |
| Main level: | Laundry |
| Listing Courtesy Of: | Keller Williams Lake Norman - mlaskowski@kw.com |




