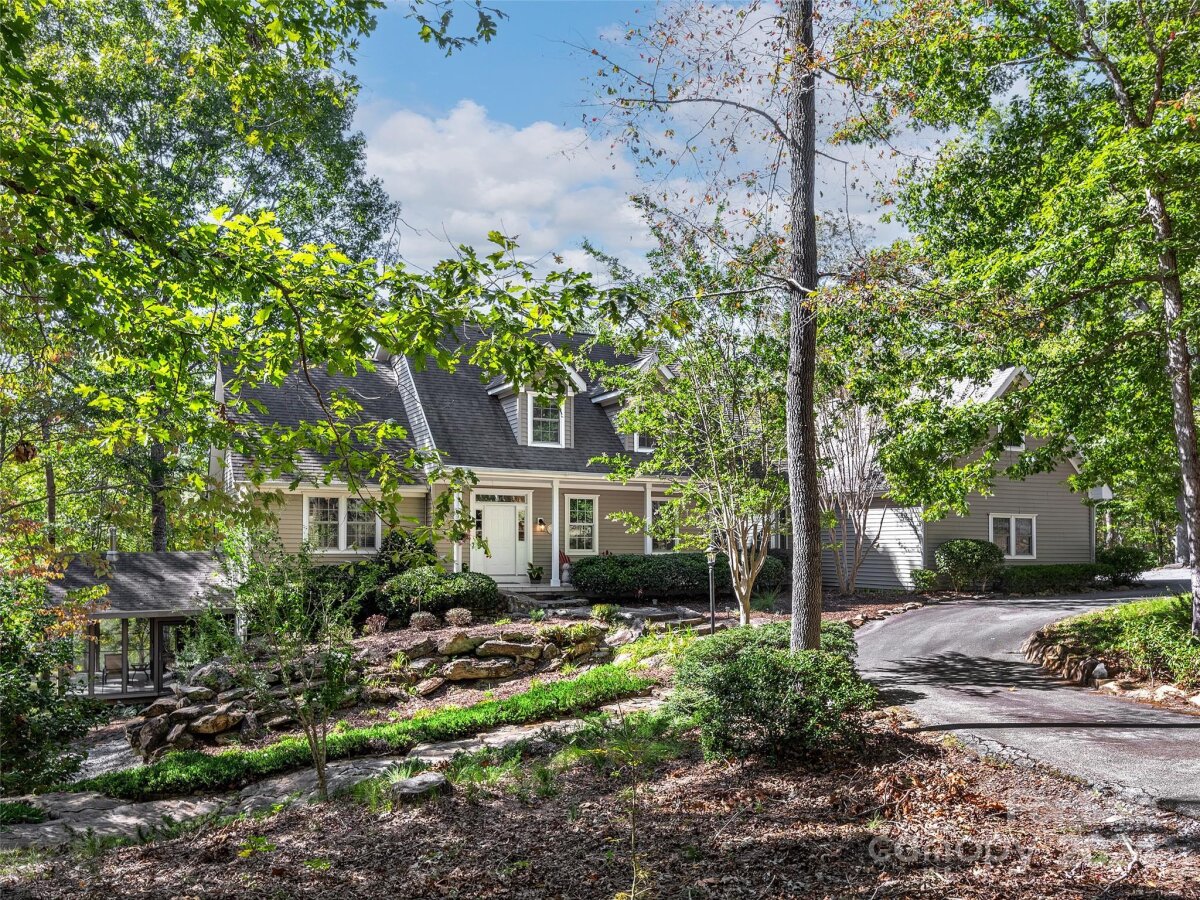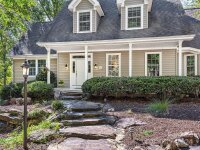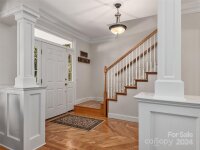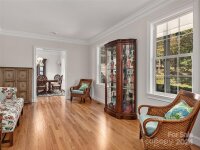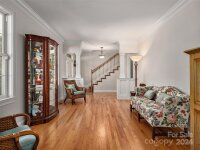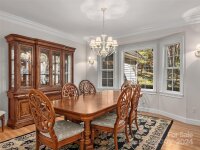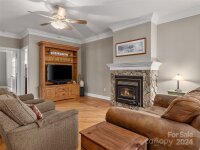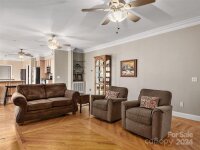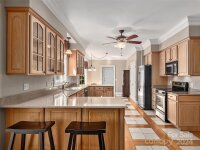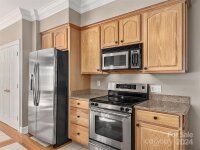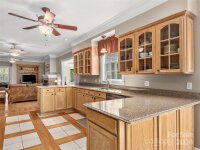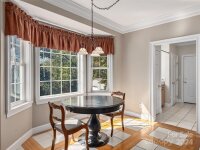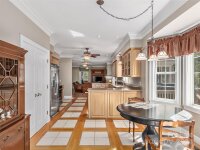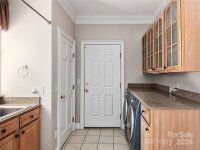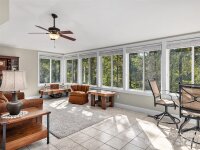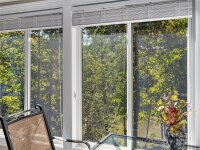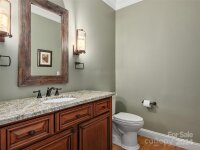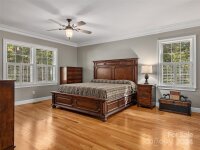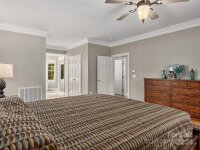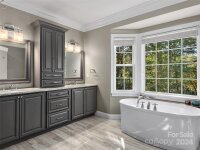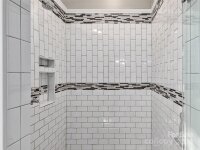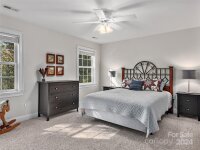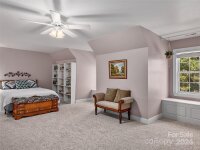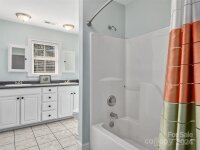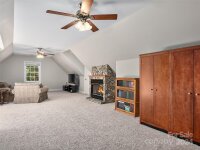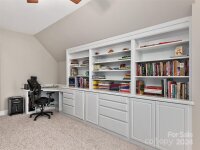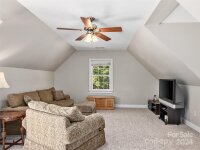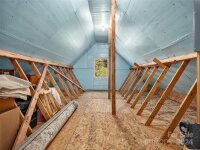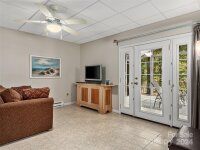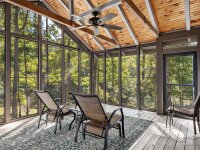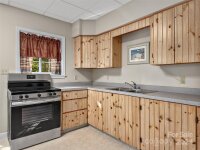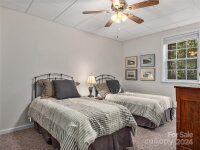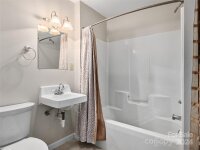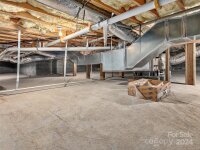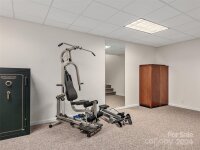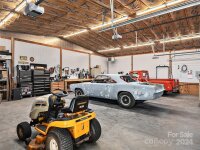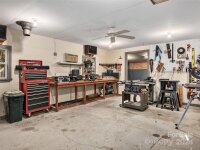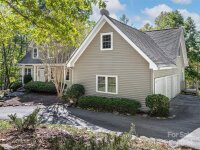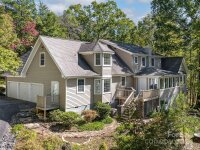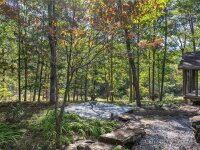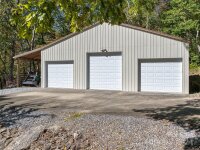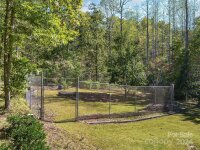Todd Brower
RE/MAX Executive
Rutherfordton, NC 28139
 Active
Active
Escape to this masterfully crafted home loaded with privacy, functionality, & luxury. The 10.68 acres offers room for additional car storage. Exceptional amenities tailored for the car enthusiast, woodworking buff, master gardener, & angler alike. Mature woods & a tranquil pond, this is a home where every detail has been carefully designed to enhance comfort and enjoyment. Entertain through the main level living spaces, highlighted by a cozy sunroom overlooking the bountiful gardens, Japanese maples & crepe myrtles, fire pit & pond. The main level luxurious Master Suite features a updated walk-in shower & soaking tub with enchanting sunset views. Private lower level full apartment includes a screened porch, workout/flex room, and easy access to the outdoors. Ask for the features list but do not miss the 30x40 shop and woodworking buildings. 264 sf of basement not accessible from the home is storage or gardening room. 4th BR in Basement - 3BR septic. Video:https://youtu.be/t2bkbt5KTK8
Request More Info:
| MLS#: | 4195912 |
| Price: | $1,275,000 |
| Square Footage: | 4,467 |
| Bedrooms: | 3 |
| Bathrooms: | 3 Full, 1 Half |
| Acreage: | 10.68 |
| Year Built: | 2001 |
| Elementary School: | Pinnacle |
| Middle School: | R-S Middle |
| High School: | R-S Central |
| Waterfront/water view: | No |
| Parking: | Circular Driveway,Attached Garage,Garage Door Opener,Garage Faces Side,Garage Shop,Other - See Remarks |
| HVAC: | Baseboard,Electric,Forced Air,Heat Pump |
| Exterior Features: | Fire Pit,Dock,In-Ground Irrigation,Rainwater Catchment,Storage |
| HOA: | $300 / Annually |
| Basement: | Living Room |
| Main level: | Bathroom-Half |
| Upper level: | Bedroom(s) |
| Virtual Tour: | Click here |
| Listing Courtesy Of: | Allen Tate/Beverly-Hanks Asheville-Downtown - patricia.rowe@allentate.com |




