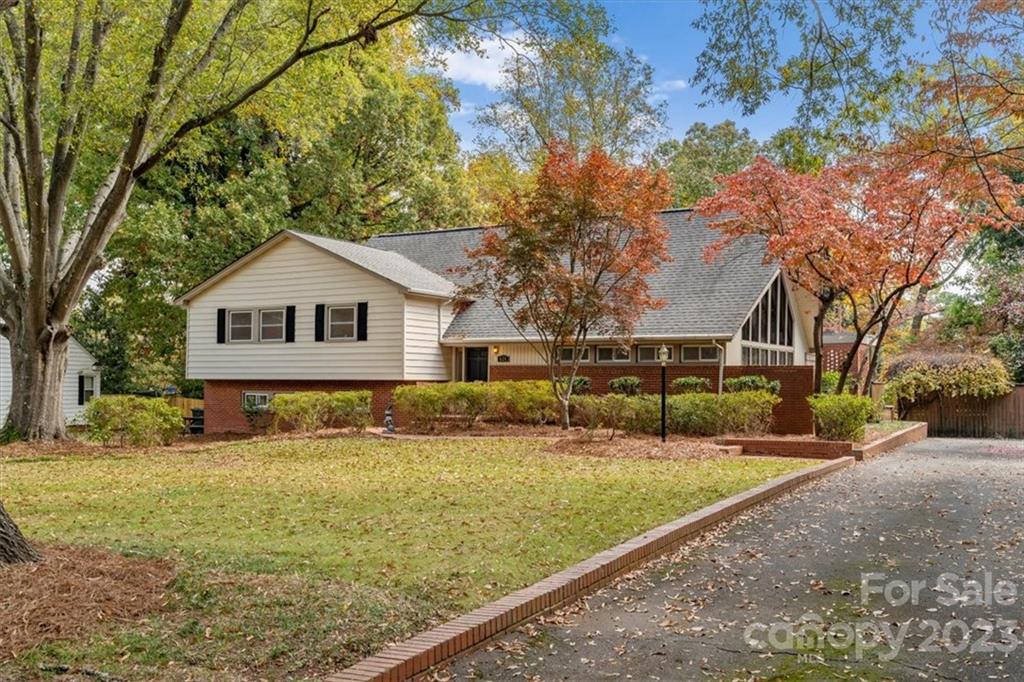Todd Brower
RE/MAX Executive
Rock Hill, SC 29732
 Under Contract - Show
Under Contract - Show
Located near shops and restaurants in Rock Hill, SC, this home, situated on over a half acre lot, has been beautifully updated and has a possible income producing basement apartment in the established Fewell Estates neighborhood. Upon entering you'll find crown molding throughout and refinished hardwood floors that lead you to the immaculate living room with floor to ceiling grand windows and a gas fireplace with wood mantel. A separate living room features exposed wood beams and beautiful built ins. The luxury kitchen features quartzite countertops and slow close cabinets. The upper floor, 6 steps up, has a loft and access to the rooftop deck with built-ins. All bathrooms have Carrara marble counters. The walk out basement apartment features a separate entrance, kitchen, two bedrooms, & it's own address to help facilitate the rental income opportunities. Add. features: tankless water heater, NEW HVAC, & a vapor barrier in the crawl space.
Request More Info:
| MLS#: | 3939644 |
| Price: | $539,900 |
| Square Footage: | 3,448 |
| Bedrooms: | 4 |
| Bathrooms: | 3 Full, 1 Half |
| Acreage: | 0.56 |
| Year Built: | 1955 |
| Elementary School: | Richmond Drive |
| Middle School: | Sullivan |
| High School: | South Pointe (SC) |
| Waterfront/water view: | No |
| Parking: | Driveway,Parking Space(s) |
| Structure Type: | Two Story |
| HVAC: | Forced Air,Natural Gas,Zoned |
| Basement: | Bathroom-Full |
| Main level: | Breakfast |
| Upper level: | Loft |
| Listing Courtesy Of: | Keller Williams Connected - stacey@thestaceysaulsgroup.com |



















































