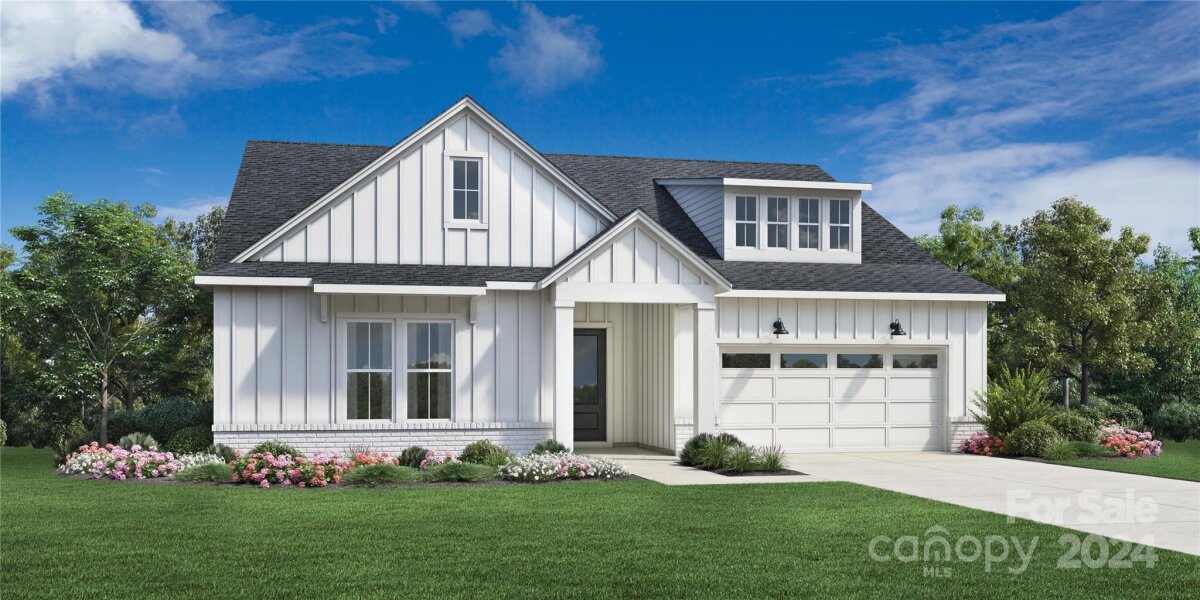Todd Brower
RE/MAX Executive
5221 Glenwalk Drive Unit 0060
Charlotte, NC 28269
Charlotte, NC 28269
$758,743
 Under Contract - No Show
Under Contract - No Show
 Under Contract - No Show
Under Contract - No Show
Subdivision: Griffith Lakes
Highly popular Badin ranch floorplan on walk-out basement. Open-concept, bright, expansive living spaces with 10' ceilings and 8' doors on main. The dining area and large rear covered patio are overlooked by the well-appointed kitchen, complemented by a large center island, plenty of counter and cabinet space, sizable walk-in pantry, and convenient prep kitchen. The exquisite primary bedroom suite features a walk-in closet, spa-like primary bath with dual vanities, luxe shower with seat, and a private water closet. Please note the basement will be unfinished. Includes plumbing rough-in and electrical sub panel.
Request More Info:
Basic Information
| MLS#: | 4133319 |
| Price: | $758,743 |
| Square Footage: | 2,010 |
| Bedrooms: | 3 |
| Bathrooms: | 2 Full, 1 Half |
| Acreage: | 0.18 |
| Year Built: | 2024 |
| Elementary School: | David Cox Road |
| Middle School: | Ridge Road |
| High School: | Mallard Creek |
Details
| Waterfront/water view: | No |
| Parking: | Driveway,Attached Garage |
| HVAC: | Forced Air,Natural Gas |
| Exterior Features: | Lawn Maintenance |
| HOA: | $275 / Monthly |
| Basement: | Utility Room |
| Main level: | Bedroom(s) |
| Listing Courtesy Of: | Toll Brothers Real Estate Inc - jseng@tollbrothers.com |








