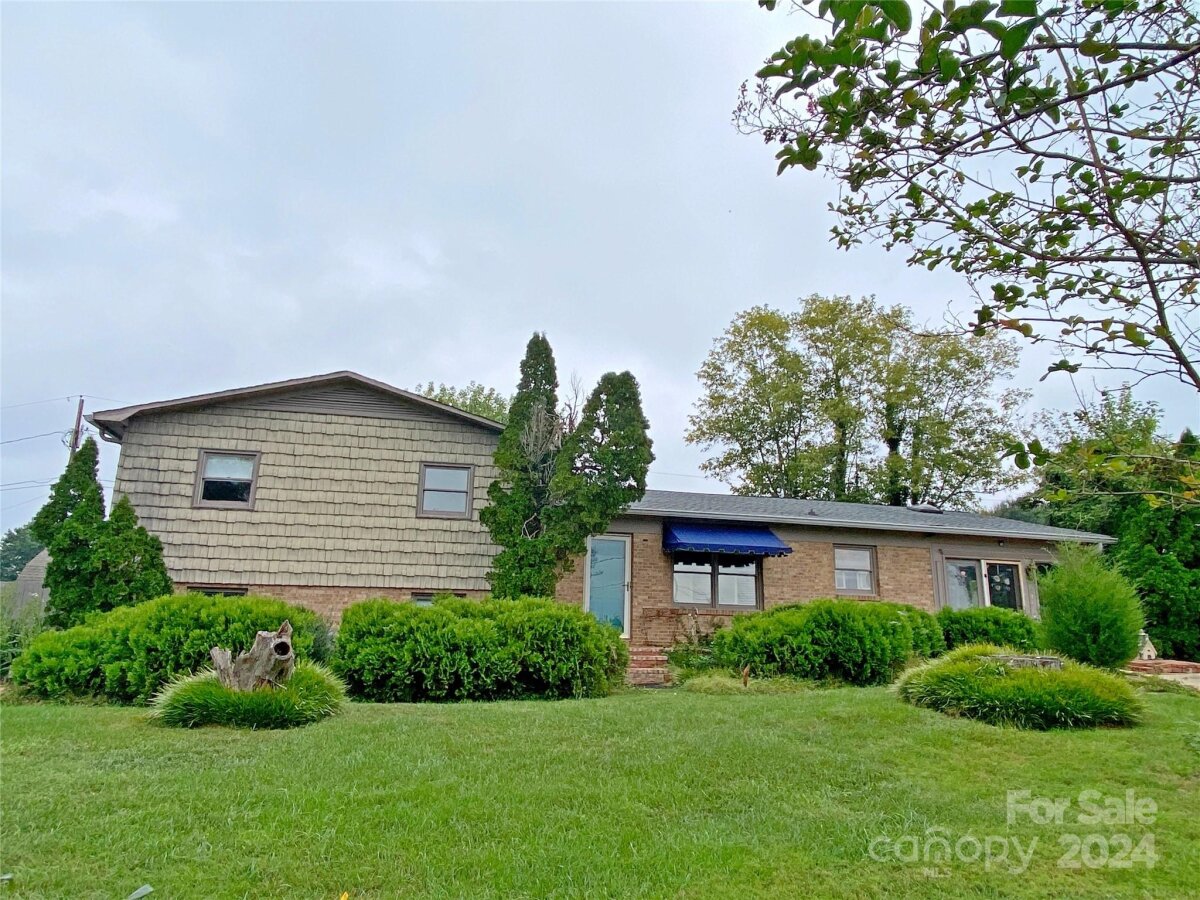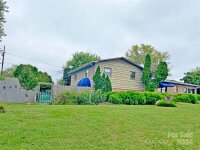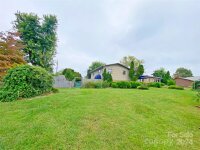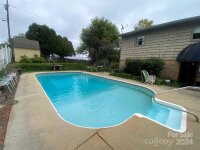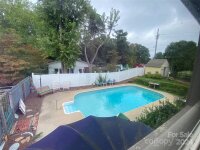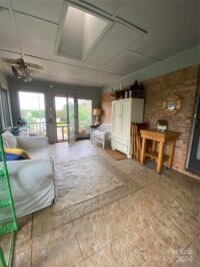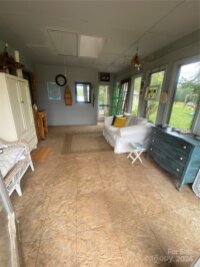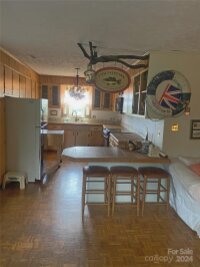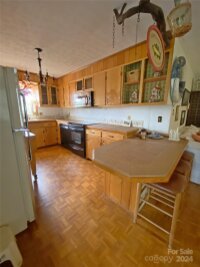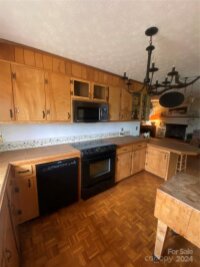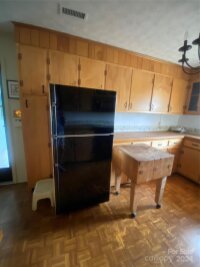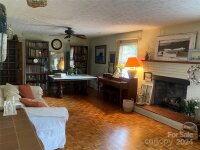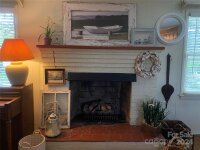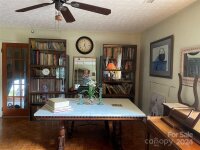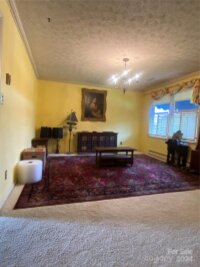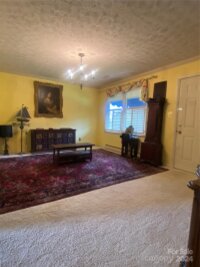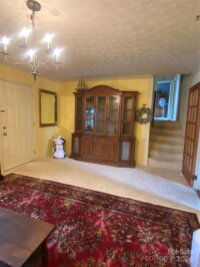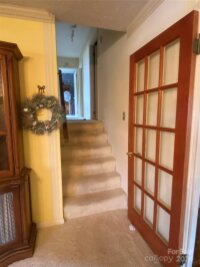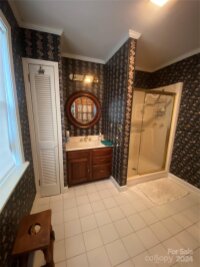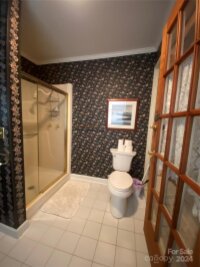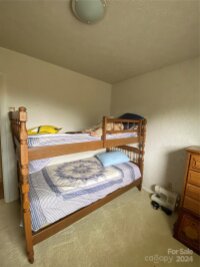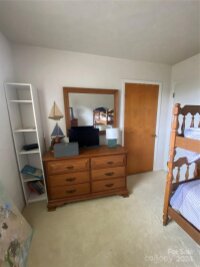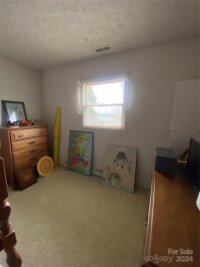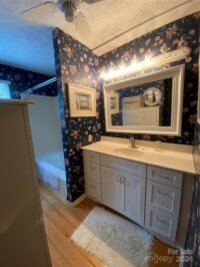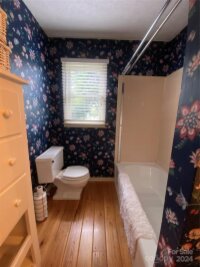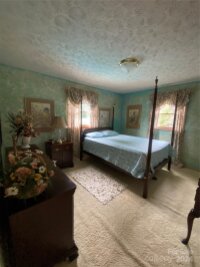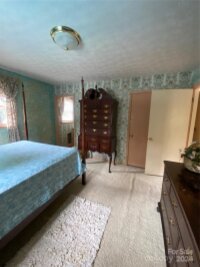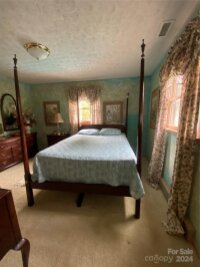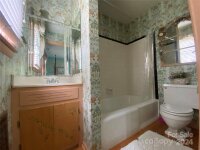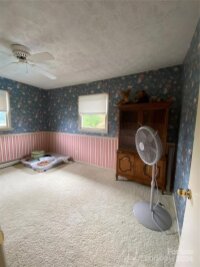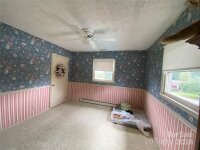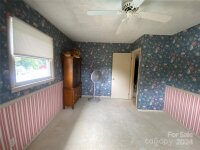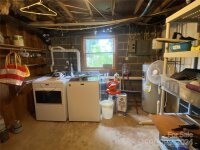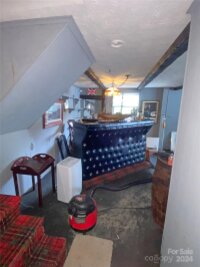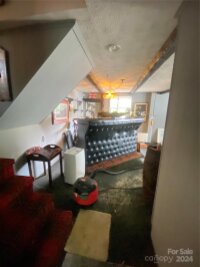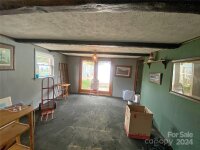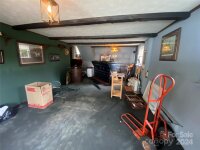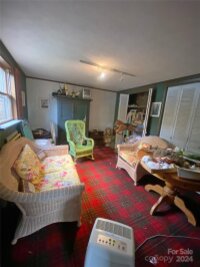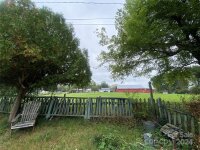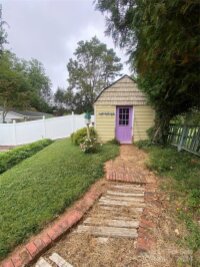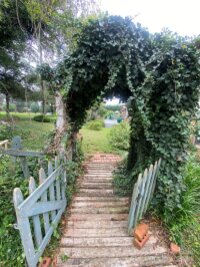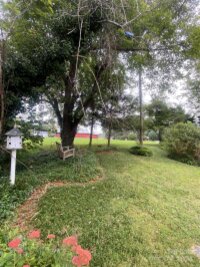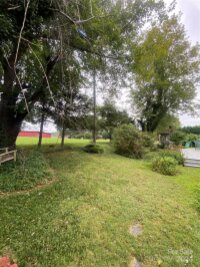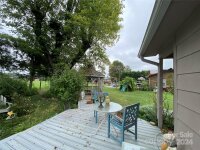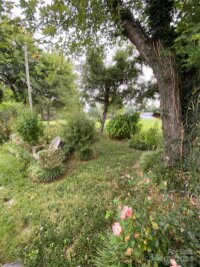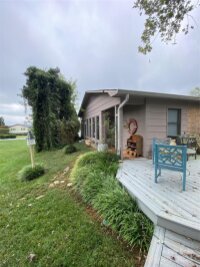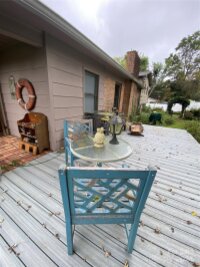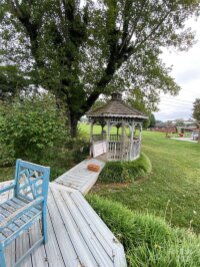Todd Brower
RE/MAX Executive
Hudson, NC 28638
 Active
Active
Whimsical is the first word I thought of upon viewing this very loved and cared for 4BR/3B Split-level home in Hudson. Owner loved the English gardens of her home country as you will see when walking around the property. With a little trimming and pruning, you can have the gardens back to their original splendor. Home features a beautiful sunroom with stamped concrete floor, perfect for enjoying those upcoming fall breezes, an In-ground pool and a cute little "she shed" for those garden tools and equipment. Main floor has Kitchen, Dining area, Den with a fireplace, Sep. Living Room and Full Bath. Upstairs you'll find your Primary Suite, 2 guest Bedrooms and Hall Full Bath. In the Lower Level there is a large family room complete with a free-standing bar that will remain, and a 4th BR/Bonus Room complete with a double closets and windows, Laundry/Utility Room. New flooring scheduled for the basement. Architectural Roof is apx 2015. New Trex decking and walkway. HOME BEING SOLD AS-IS.
Request More Info:
| MLS#: | 4186241 |
| Price: | $274,900 |
| Square Footage: | 2,262 |
| Bedrooms: | 4 |
| Bathrooms: | 3 Full |
| Acreage: | 0.35 |
| Year Built: | 1969 |
| Elementary School: | Granite Falls |
| Middle School: | Granite Falls |
| High School: | South Caldwell |
| Waterfront/water view: | No |
| Parking: | Driveway |
| HVAC: | Forced Air,Natural Gas,Other - See Remarks |
| Basement: | Laundry |
| Main level: | Den |
| Upper level: | Primary Bedroom |
| Listing Courtesy Of: | Realty Executives of Hickory - TeresaHensleySellsHomes@gmail.com |




