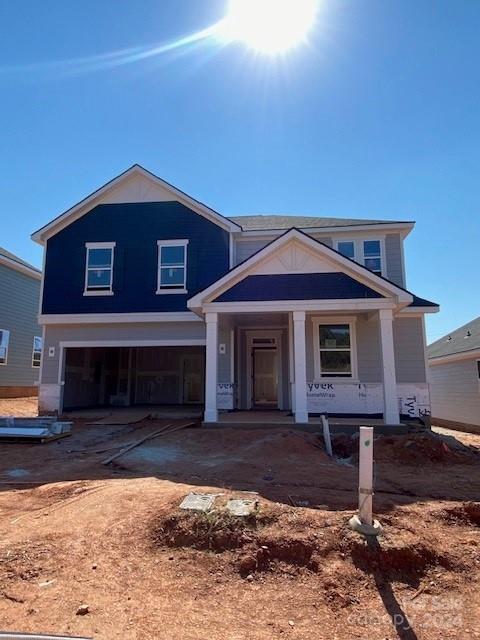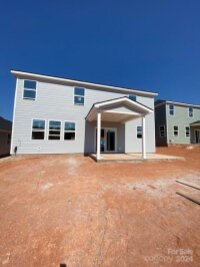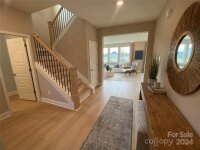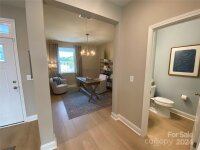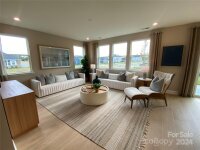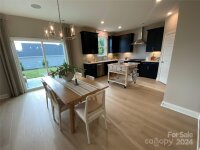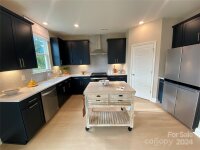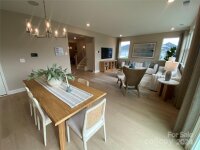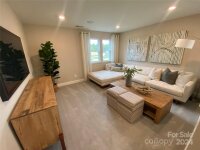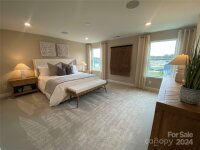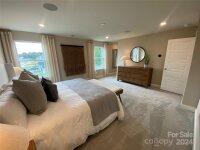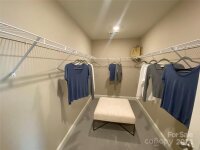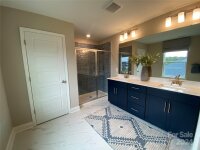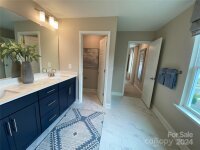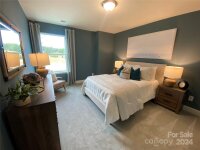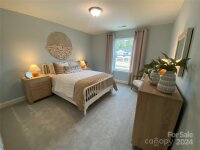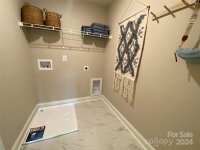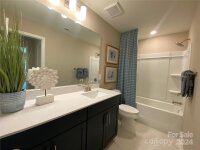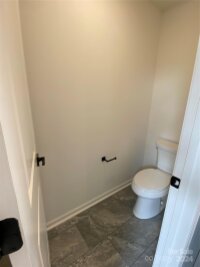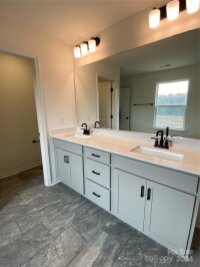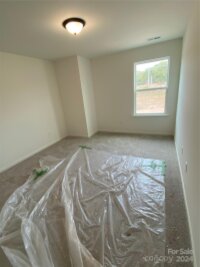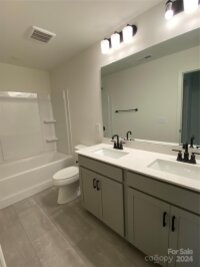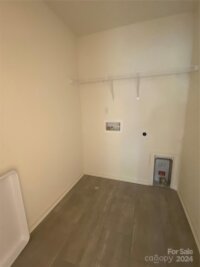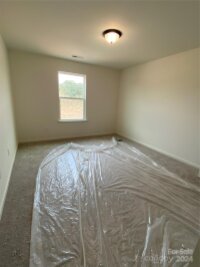Todd Brower
RE/MAX Executive
Indian Trail, NC 28079
 Active
Active
BRAND NEW COMMUNITY! Learn about the #1 Customer Ranked National Homebuilder. Award winning 2338 floorplan! Sophisticated and practical all wrapped into one design. First floor features a den space with doors for privacy. Wide open living concept with a great kitchen space for entertaining. Covered back porch extends right off the living space. You will find a loft upstairs along with the primary suite and two secondary bedrooms. The primary suite has a large bedroom overlooking the back yard, large walk in closet and exquisite on-suite bathroom. This home was designed by our professional Design Studio Team. Every floorplan is designed to be Energy Star Certified. Call to schedule an appointment!
Request More Info:
| MLS#: | 4190456 |
| Price: | $510,432 |
| Square Footage: | 2,337 |
| Bedrooms: | 3 |
| Bathrooms: | 2 Full, 1 Half |
| Acreage: | 0.15 |
| Year Built: | 2024 |
| Elementary School: | Hemby Bridge |
| Middle School: | Porter Ridge |
| High School: | Porter Ridge |
| Waterfront/water view: | No |
| Parking: | Driveway,Attached Garage |
| HVAC: | Electric,ENERGY STAR Qualified Equipment |
| HOA: | $820 / Annually |
| Main level: | Den |
| Upper level: | Loft |
| Listing Courtesy Of: | William Kiselick - 704-400-4536 |




