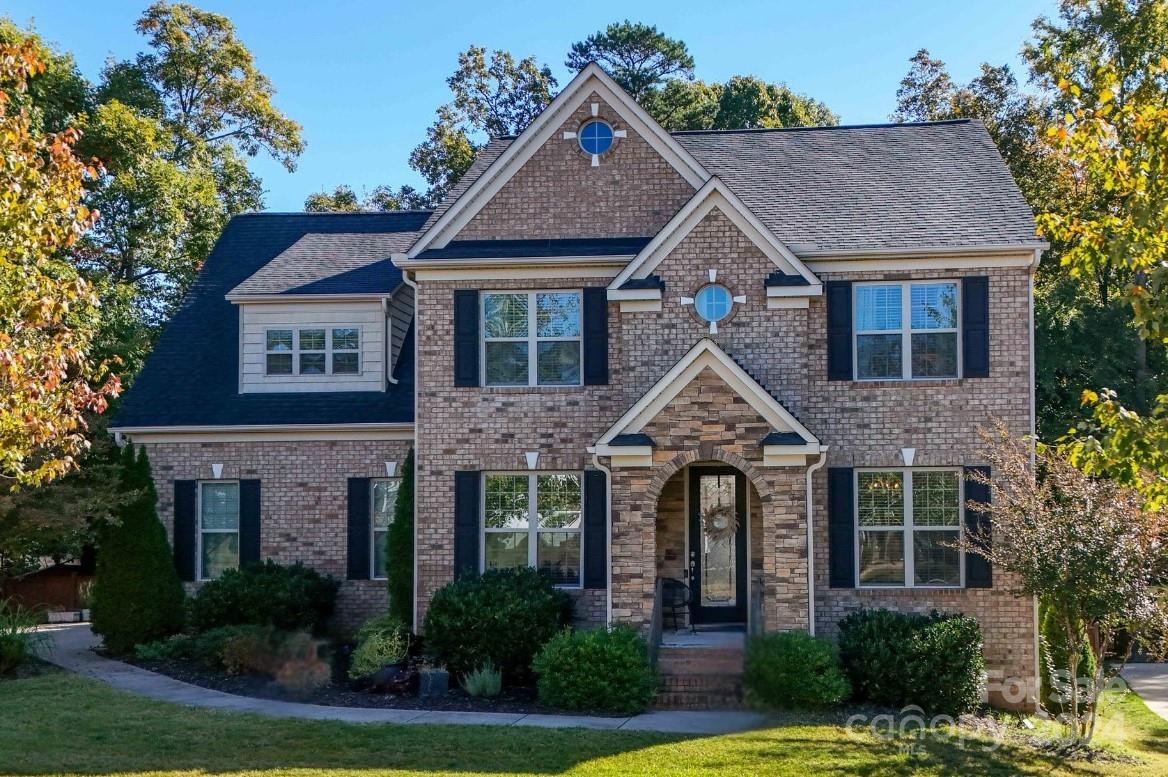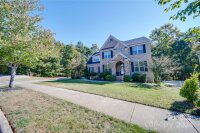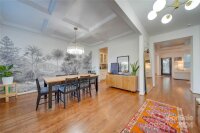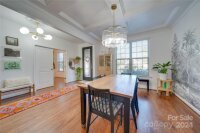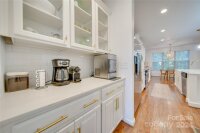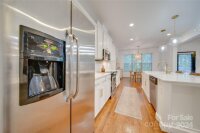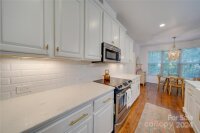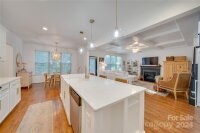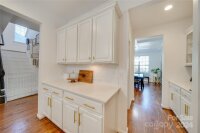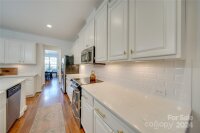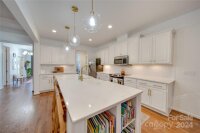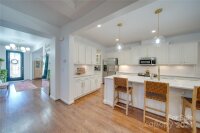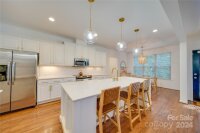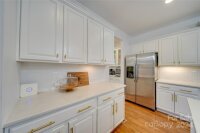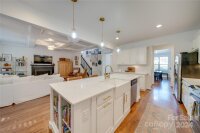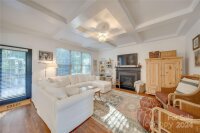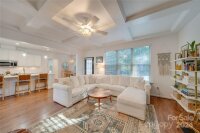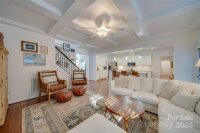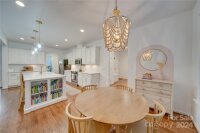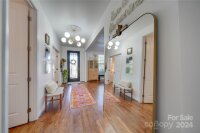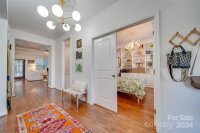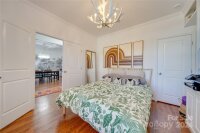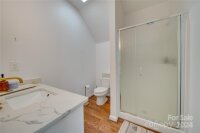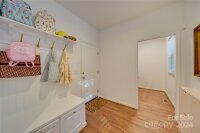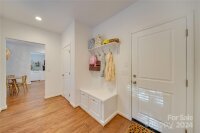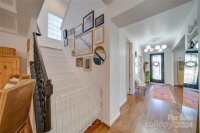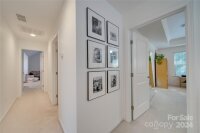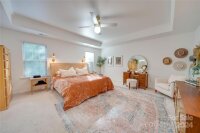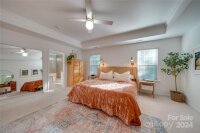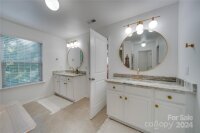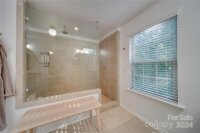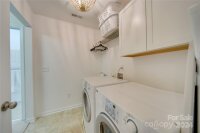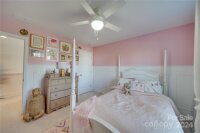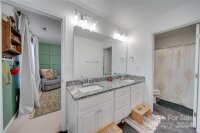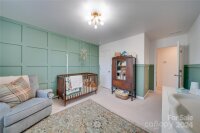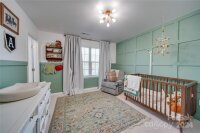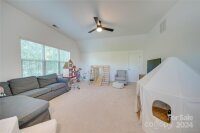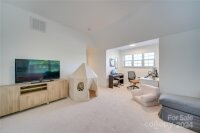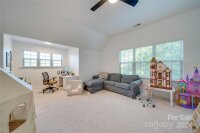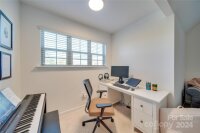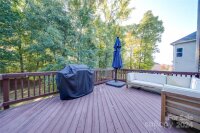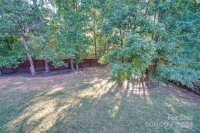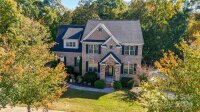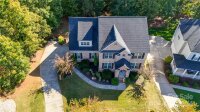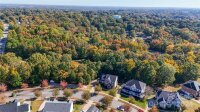Todd Brower
RE/MAX Executive
Concord, NC 28027
 Under Contract - Show
Under Contract - Show
Welcome to this stunning 4-bedroom, 3-bathroom home located in the Laurel Park Swim Community. The Aspen floor plan offers both charm & functionality. The main level includes a private room next to a full bath-perfect for a home office, playroom, or guest quarters. The heart of the home is its expansive open-concept living area, the kitchen, family room & dining areas flow seamlessly together—ideal for entertaining or daily family life. The kitchen is a chef’s dream, featuring a large island, walk-in pantry & a butler’s pantry. The light-filled family room completes this open space, creating a warm & inviting atmosphere. Upstairs, the primary suite offers a spa-like ensuite bathroom & a convenient walk-through to the laundry room. 2 additional bedrooms & a large family/bonus room—perfect for a media room, recreational area or 5th bedroom. Whether you’re hosting gatherings or enjoying quiet family time, this thoughtfully designed home offers comfort, flexibility & style throughout.
Request More Info:
| MLS#: | 4194531 |
| Price: | $625,000 |
| Square Footage: | 3,179 |
| Bedrooms: | 4 |
| Bathrooms: | 3 Full |
| Acreage: | 0.27 |
| Year Built: | 2014 |
| Elementary School: | Weddington Hills |
| Middle School: | Harold E Winkler |
| High School: | West Cabarrus |
| Waterfront/water view: | No |
| Parking: | Driveway,Attached Garage,Garage Faces Side |
| HVAC: | Central |
| HOA: | $375 / Semi-Annually |
| Main level: | Utility Room |
| Upper level: | Primary Bedroom |
| Virtual Tour: | Click here |
| Listing Courtesy Of: | Allen Tate Concord - noelle.donovan@allentate.com |




