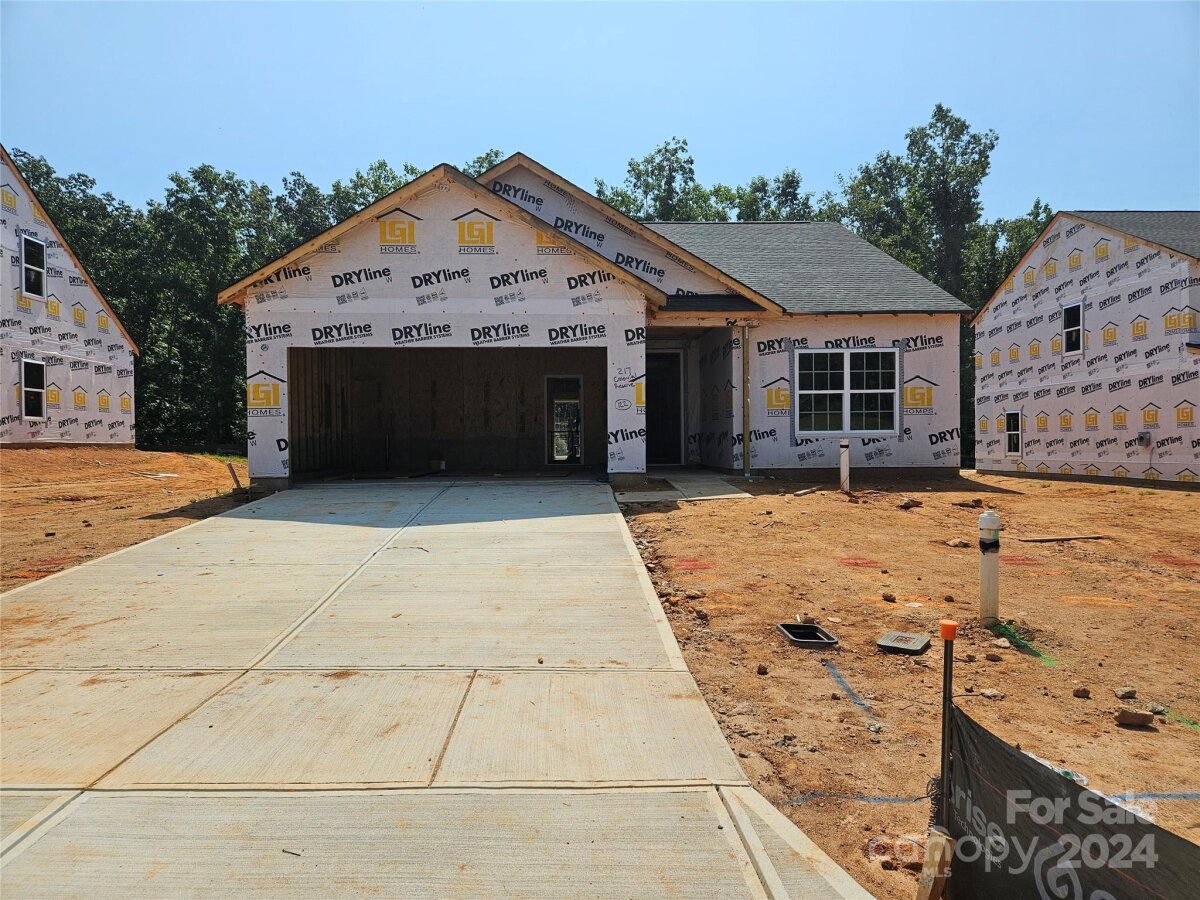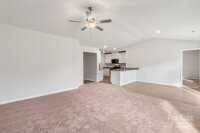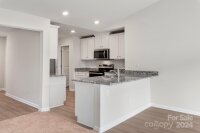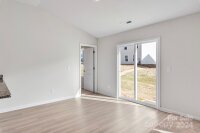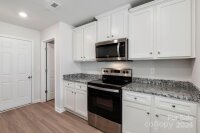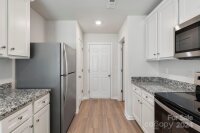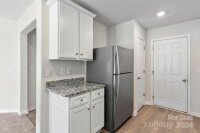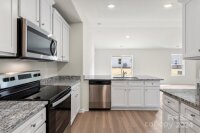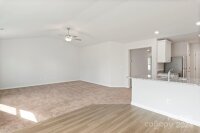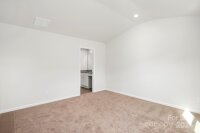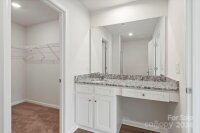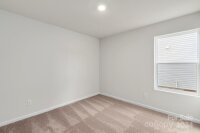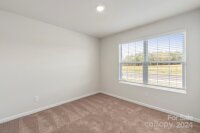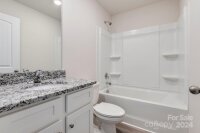Todd Brower
RE/MAX Executive
217 Colonial Reserve Avenue
Troutman, NC 28166
Troutman, NC 28166
$340,900
 Under Contract - Show
Under Contract - Show
 Under Contract - Show
Under Contract - Show
Subdivision: Colonial Crossing
Enjoy the amazing view of nature from your front door. This phase of the community has breathtaking views of the stable mature trees of the community which make walking out the front door a treat! The Alamance Floor Plan is a ranch style home with lots of charm and character. This home has everything you need and want in a new construction home. Lots of space and storage, brand new appliances, a convenient laundry room and garage and spacious bedrooms with walk in closets. By obtaining financing through our preferred lender take advantage of seller concessions, including Builder Paid Closing Costs and Interest Rate Buydowns. Plus take advantage of our Zero Down Programs.
Request More Info:
Basic Information
| MLS#: | 4178725 |
| Price: | $340,900 |
| Square Footage: | 1,317 |
| Bedrooms: | 3 |
| Bathrooms: | 2 Full |
| Acreage: | 0.2 |
| Year Built: | 2024 |
| Elementary School: | Troutman |
| Middle School: | Troutman |
| High School: | South Iredell |
Details
| Waterfront/water view: | No |
| Parking: | Attached Garage |
| HVAC: | Heat Pump |
| Main level: | Dining Area |
| Listing Courtesy Of: | LGI Homes NC LLC - 704-493-3048 |




