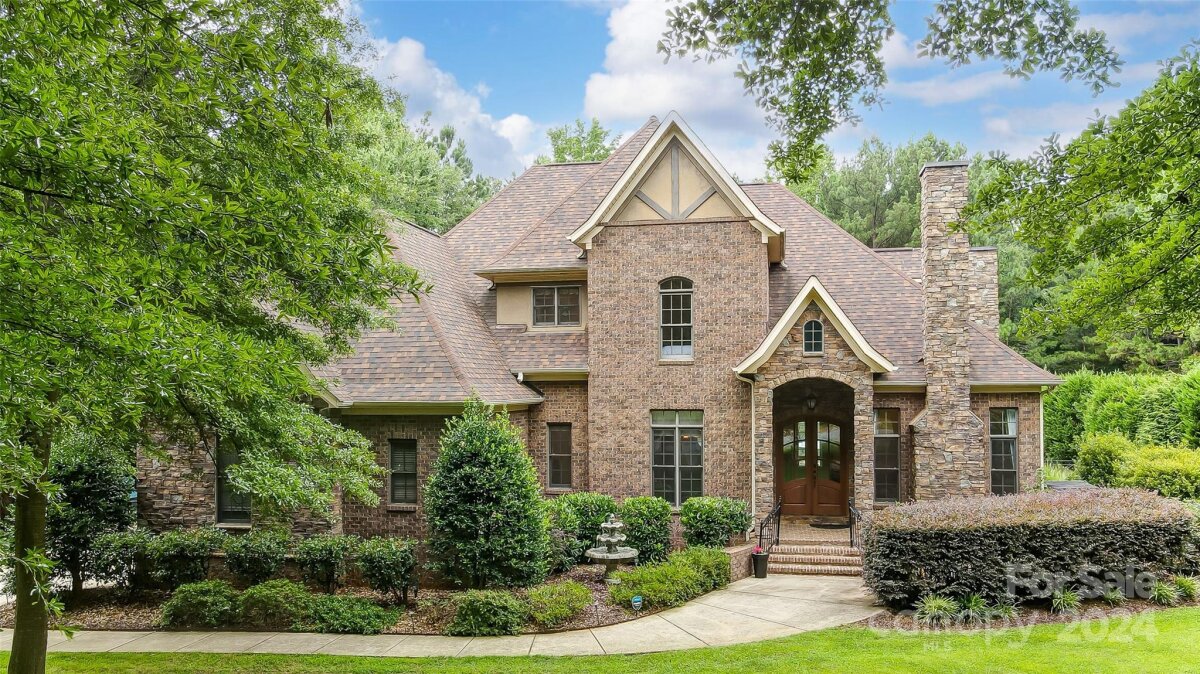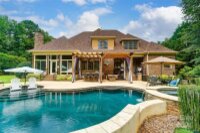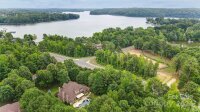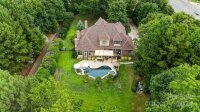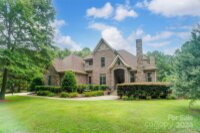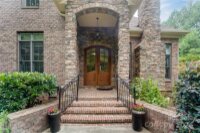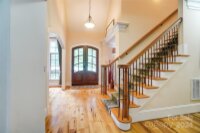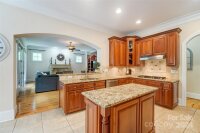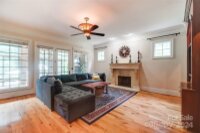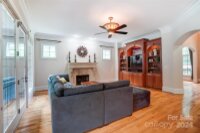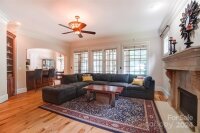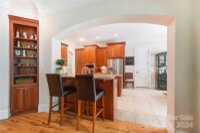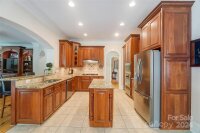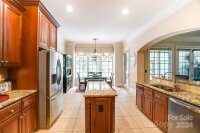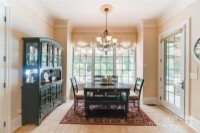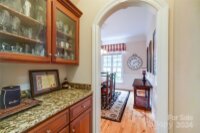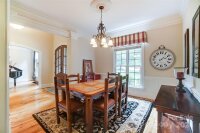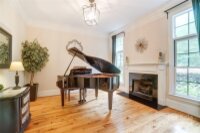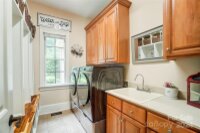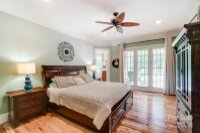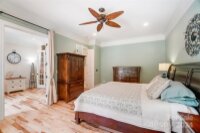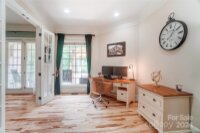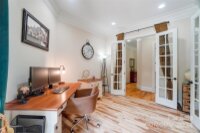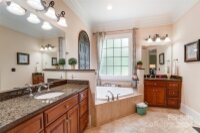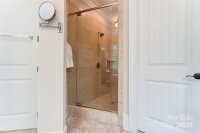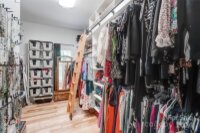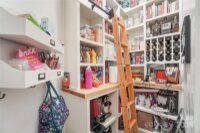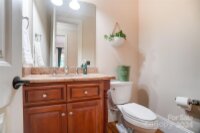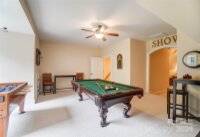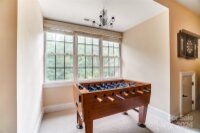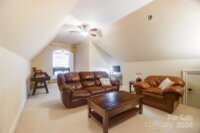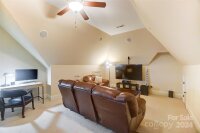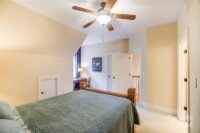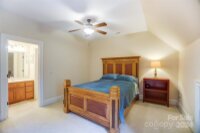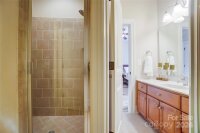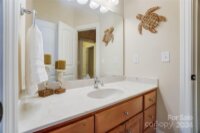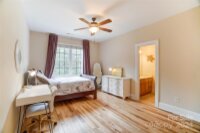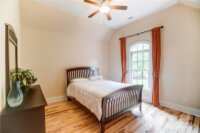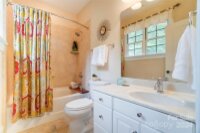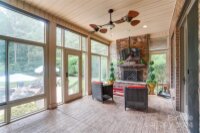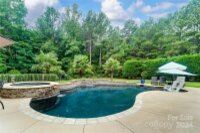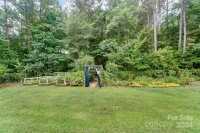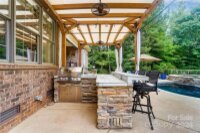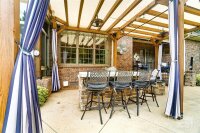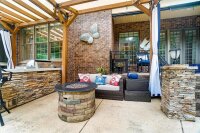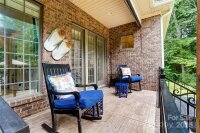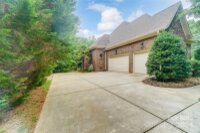Todd Brower
RE/MAX Executive
Lake Wylie, SC 29710
 Active
Active
This home is fully loaded with a bonus room, home theater, 3 fireplaces, a backyard oasis, and more. The piano/sitting room welcomes you with a gas fireplace. The gourmet kitchen features S/S Bosch appliances, granite, and a custom walk-in pantry. The adjacent living room is adorned with a 2nd gas fireplace and custom built-ins. The primary suite features an adjoining room perfect for a home office or gym. Step outside the PBR to a covered back porch, leading directly to the pool deck. The all-season room has a wood burning fireplace and overlooks the pool. The heated saltwater pool/hot tub includes a tanning shelf, two waterfall features, and beautiful landscaping. The outdoor kitchen is equipped with a new natural gas grill, bar fridge, and a freshly re-tiled bar top. A recently added 11'x24' pergola with fans and lighting creates a seamless blend of comfort and sophistication. Upstairs, discover 3 more bedrooms each with walk-in closets, a bonus room, and a media/home theater room.
Request More Info:
| MLS#: | 4161248 |
| Price: | $1,150,000 |
| Square Footage: | 4,458 |
| Bedrooms: | 4 |
| Bathrooms: | 3 Full, 1 Half |
| Acreage: | 1.03 |
| Year Built: | 2007 |
| Elementary School: | Oakridge |
| Middle School: | Oakridge |
| High School: | Clover |
| Waterfront/water view: | No |
| Parking: | Attached Garage,Garage Faces Side |
| HVAC: | Central,Natural Gas |
| Exterior Features: | Hot Tub,In-Ground Irrigation,Outdoor Kitchen |
| HOA: | $400 / Annually |
| Main level: | Dining Area |
| Upper level: | Bedroom(s) |
| Virtual Tour: | Click here |
| Listing Courtesy Of: | EXP Realty LLC Rock Hill - liana.talaski@exprealty.com |




