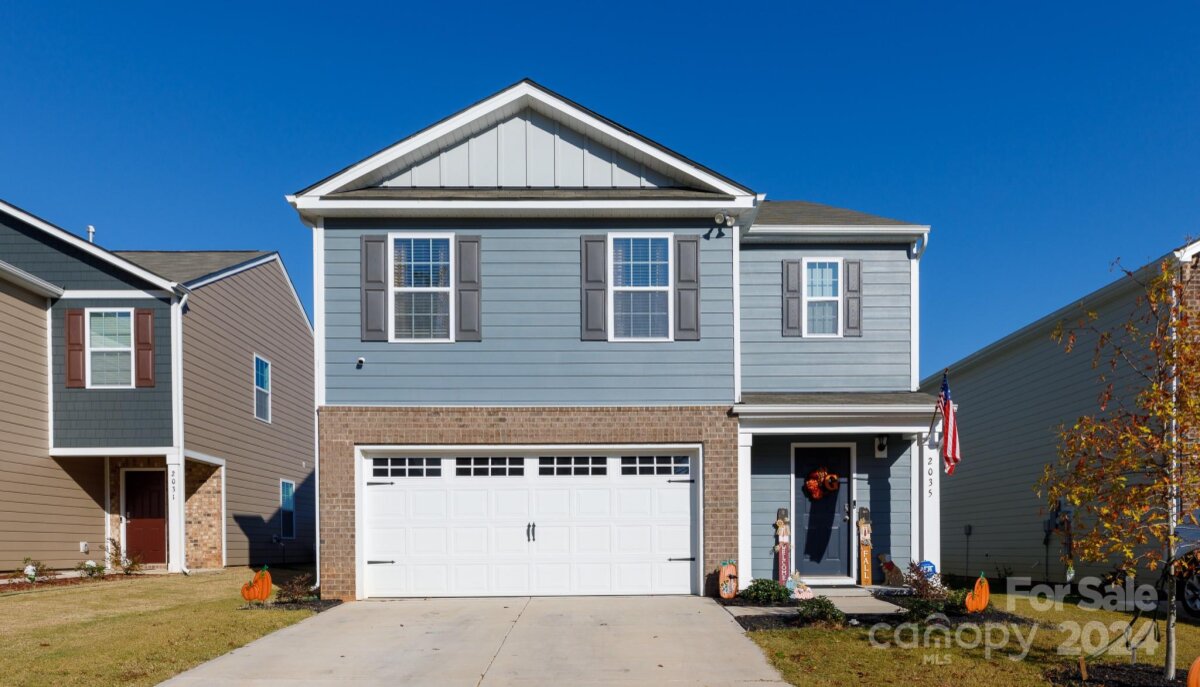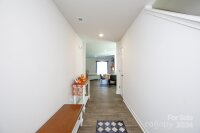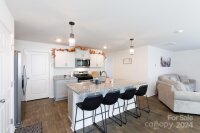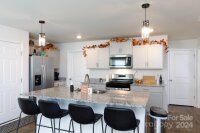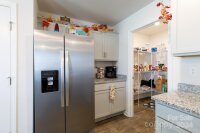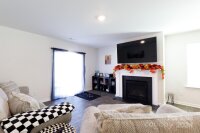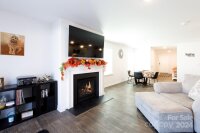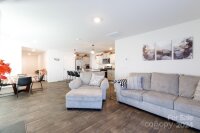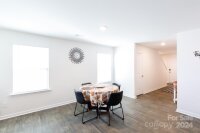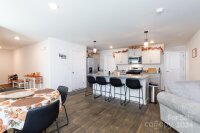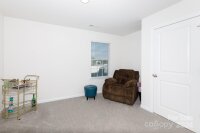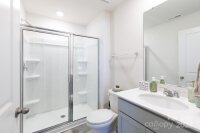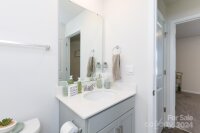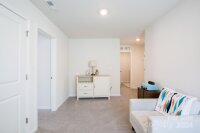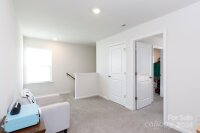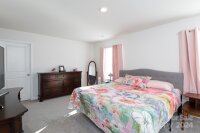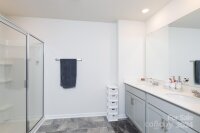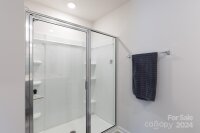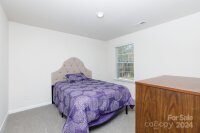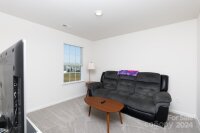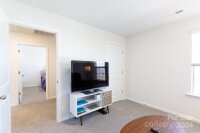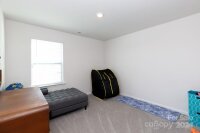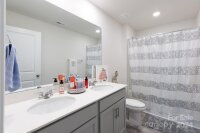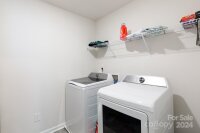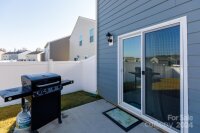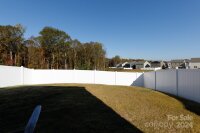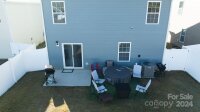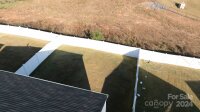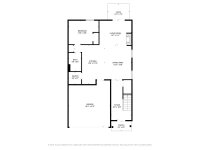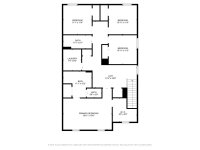Todd Brower
RE/MAX Executive
York, SC 29745
 Active
Active
Discover the perfect combination of space and style in this stunning 5-bedroom, 3-bath home. The main level features an inviting open floor plan, highlighted by a cozy living room with a fireplace, an ideal setting for gatherings. The well-appointed kitchen includes a gas range, work island, breakfast bar, and a walk-in pantry, ensuring ample space and convenience for meal prep. A secondary bedroom on the main level adds flexibility for guests or multi-generational living. Upstairs, the primary suite boasts a generous walk-in closet and an expansive bathroom for your private retreat. The split bedroom plan ensures added privacy, while abundant closet space throughout the home meets all your storage needs. Step outside to a privacy-fenced backyard with a patio perfect for outdoor relaxation. Complete with a 2-car attached garage, this home is a must-see! As an added bonus, the seller is offering a 2-10 Supreme Home Warranty valued at $765 for peace of mind.
Request More Info:
| MLS#: | 4196881 |
| Price: | $359,000 |
| Square Footage: | 2,453 |
| Bedrooms: | 5 |
| Bathrooms: | 3 Full |
| Acreage: | 0.11 |
| Year Built: | 2023 |
| Elementary School: | Harold Johnson |
| Middle School: | York Intermediate |
| High School: | York Comprehensive |
| Waterfront/water view: | No |
| Parking: | Driveway,Attached Garage,Garage Faces Front |
| HVAC: | Central |
| HOA: | $600 / Annually |
| Main level: | Bedroom(s) |
| Upper level: | Loft |
| Listing Courtesy Of: | Allen Tate Rock Hill - nate.mallard@allentate.com |




