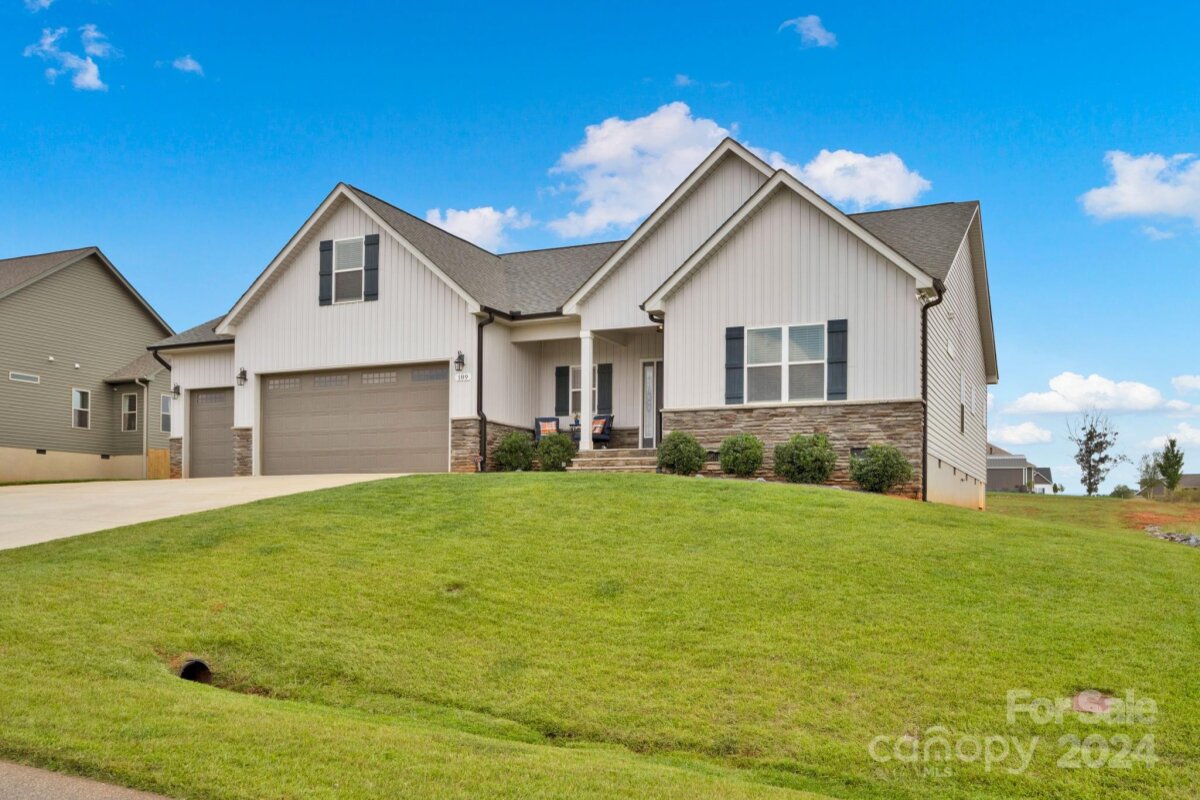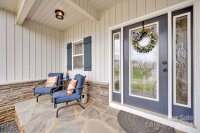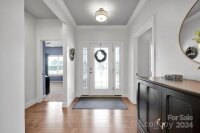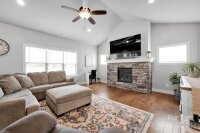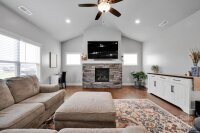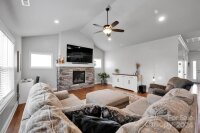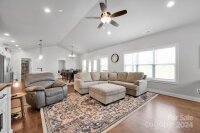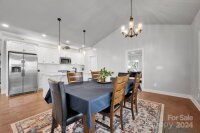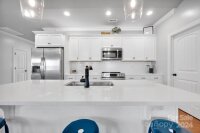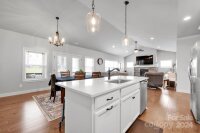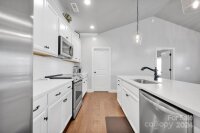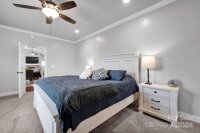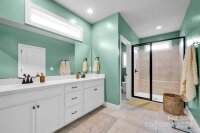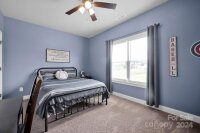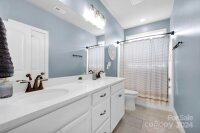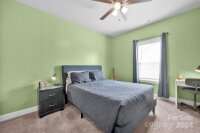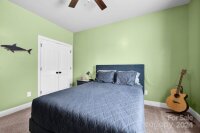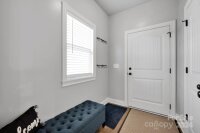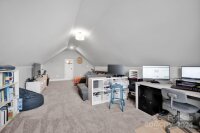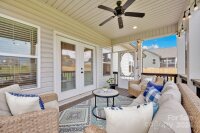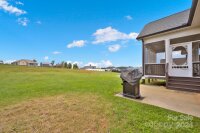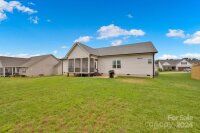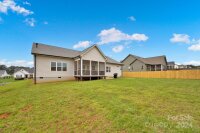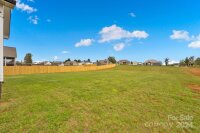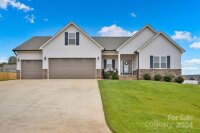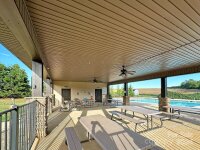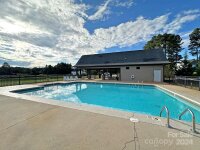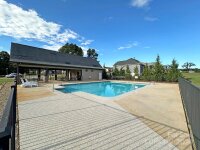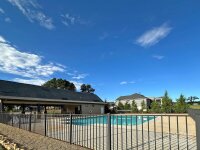Todd Brower
RE/MAX Executive
Statesville, NC 28625
 Under Contract - Show
Under Contract - Show
A covered stone front porch welcomes you to this charming split-bedroom home on an over-half-acre lot. The foyer leads to an open floor plan in the main living area with a vaulted ceiling. The great room features a gas log fireplace with beautiful stone surround and TV mount above. The stylish kitchen with stainless appliances, huge walk-in pantry, white cabinets, and an island with breakfast bar is open to a spacious dining area. The primary bedroom suite includes a huge walk-in closet and an ensuite bath with tiled shower, dual-sink vanity & private water closet. Across the home you'll find 2 more bedrooms and another full bath. There is a convenient drop zone between the foyer and the inside door to the garage. Large laundry room with sink & cabinets. Spacious bonus room upstairs with a closet plus walk-in attic storage. Enjoy relaxing on the screened porch with adjacent patio overlooking the back lawn. Community pool & picnic shelter. Home comes with a 1-year home warranty!
Request More Info:
| MLS#: | 4188703 |
| Price: | $449,000 |
| Square Footage: | 2,409 |
| Bedrooms: | 3 |
| Bathrooms: | 2 Full |
| Acreage: | 0.6 |
| Year Built: | 2021 |
| Elementary School: | N.B. Mills |
| Middle School: | West Iredell |
| High School: | West Iredell |
| Waterfront/water view: | No |
| Parking: | Attached Garage,Garage Door Opener,Garage Faces Front |
| HVAC: | Electric,Heat Pump |
| HOA: | $500 / Annually |
| Main level: | Kitchen |
| Upper level: | Bonus Room |
| Virtual Tour: | Click here |
| Listing Courtesy Of: | Keller Williams Unified - tamifox@kw.com |




