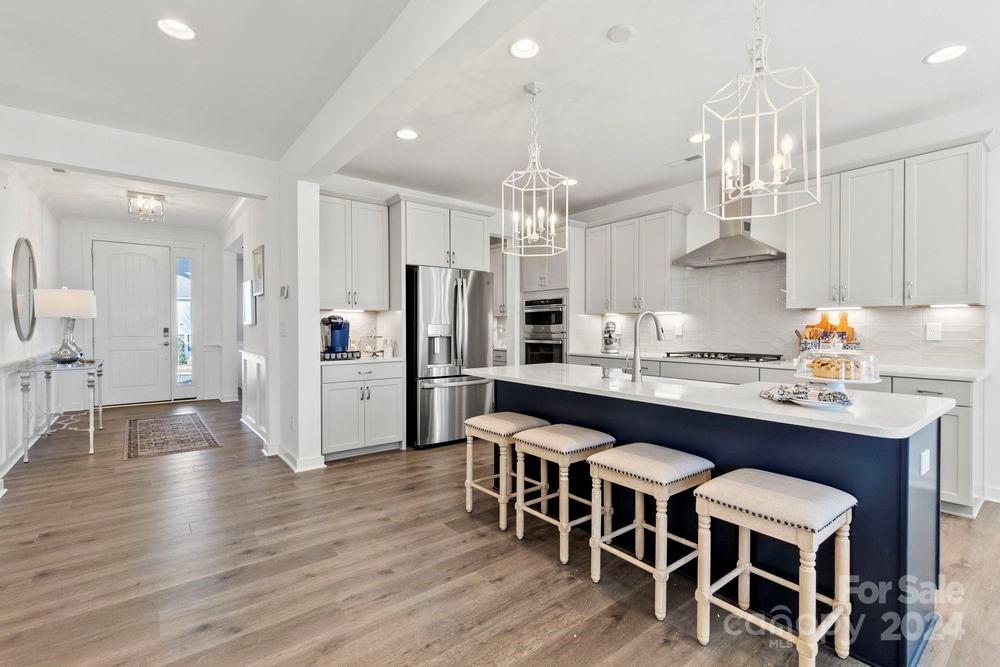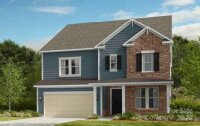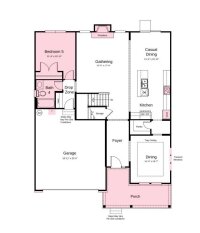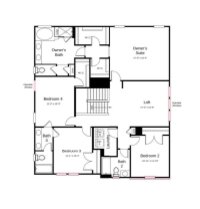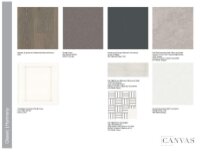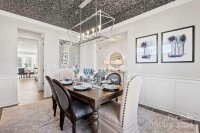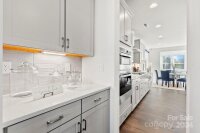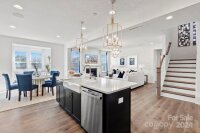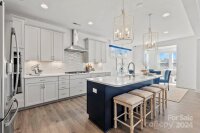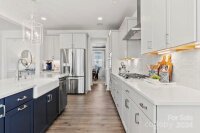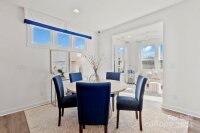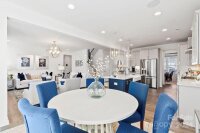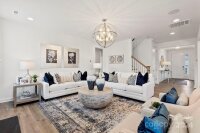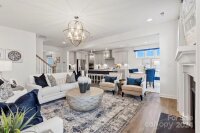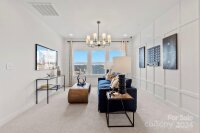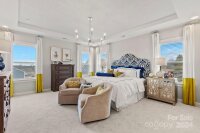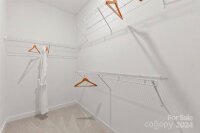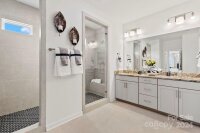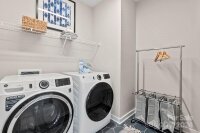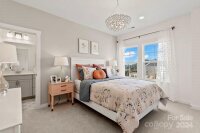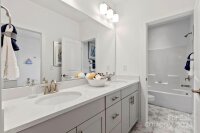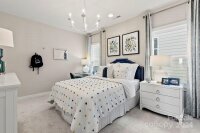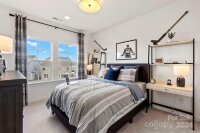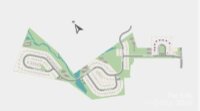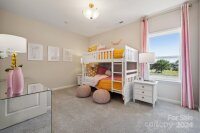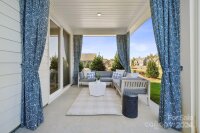Todd Brower
RE/MAX Executive
Tega Cay, SC 29708
 Active
Active
MLS#4193563 REPRESENTATIVE PHOTOS ADDED. March Completion! The Waverly floor plan offers a spacious, open-concept design on the first floor, featuring a large gathering room with a cozy fireplace and a gourmet kitchen equipped with a luxurious food prep island, walk-in pantry, and butler’s pantry. A first-floor guest suite with a full bath at the rear provides privacy and convenience. The second floor is highlighted by an extraordinary owner’s retreat, complete with two walk-in closets, a spa-inspired soaking tub, a dedicated shower with a ledge, dual sinks, and a private commode. This level also includes three additional bedrooms, two full baths, along with a laundry room and a spacious loft, creating a perfect balance of luxury and practicality. Structural options added include: first floor guest suite with full bath and walk in shower, tray ceiling at dining room, fireplace in gathering room, additional windows, tankless water heater, utility sink in garage.
Request More Info:
| MLS#: | 4193563 |
| Price: | $692,990 |
| Square Footage: | 2,929 |
| Bedrooms: | 5 |
| Bathrooms: | 4 Full |
| Acreage: | 0.14 |
| Year Built: | 2024 |
| Elementary School: | Tega Cay |
| Middle School: | Banks Trail |
| High School: | Unspecified |
| Waterfront/water view: | No |
| Parking: | Driveway,Attached Garage,Garage Door Opener,Garage Faces Front |
| HVAC: | Natural Gas,Zoned |
| HOA: | $1086 / Annually |
| Main level: | Great Room |
| Upper level: | Bathroom-Full |
| Virtual Tour: | Click here |
| Listing Courtesy Of: | Taylor Morrison of Carolinas Inc - sdelozier@taylormorrison.com |




