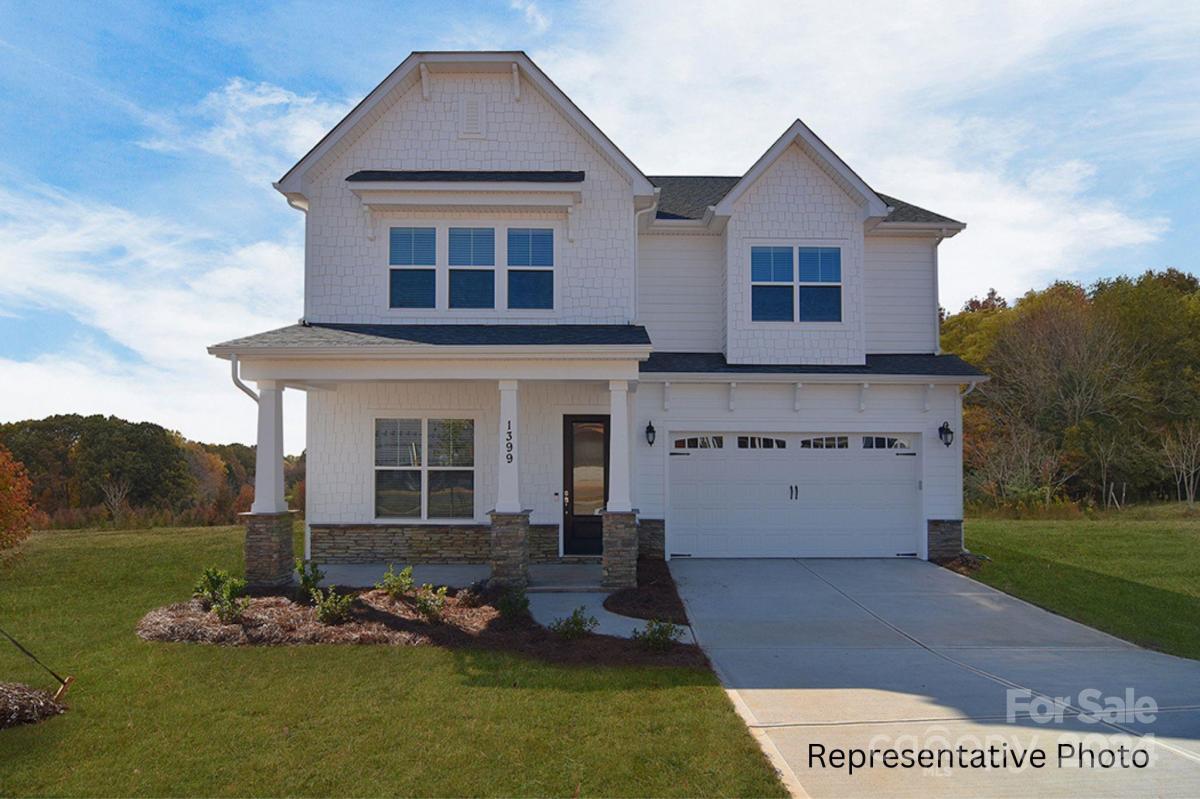Todd Brower
RE/MAX Executive
Denver, NC 28037
 Active
Active
NEW CONSTRUCTION LESS THAN 30 DAYS TO COMPLETION - $15k BUYER INCENTIVE! New home with Primary Suite up and Guest Suite on Main in Wildbrook! This beautiful open floor plan with 10' ceilings down and 9' ceilings up, and 8' height Interior/Exterior doors. Epicurean Kitchen with large island and granite countertops, double wall oven, and chimney hood, opens to family room with gas fireplace, and covered porch off dining area. Owners suite has extra large tiled walk in shower, double bowl granite countertops. Open study can be used as office or formal dining. 2nd floor offers spacious loft & media room for fun and entertainment. Photos representative & some details may differ. Options, colors, etc in MLS may change during construction or based on buyer selections & may differ from final property on this site. Verify pricing/options w/builder rep. Must use preferred lender for incentive.
Request More Info:
| MLS#: | 4117135 |
| Price: | $675,000 |
| Square Footage: | 3,560 |
| Bedrooms: | 4 |
| Bathrooms: | 3 Full, 1 Half |
| Acreage: | 0.16 |
| Year Built: | 2024 |
| Elementary School: | St. James |
| Middle School: | East Lincoln |
| High School: | East Lincoln |
| Waterfront/water view: | No |
| Parking: | Attached Garage |
| HVAC: | Forced Air,Natural Gas |
| HOA: | $300 / Semi-Annually |
| Main level: | Bathroom-Half |
| Upper level: | Media Room |
| Virtual Tour: | Click here |
| Listing Courtesy Of: | David Hoffman Realty - brian.goodman@davidhoffmanrealty.com |










































