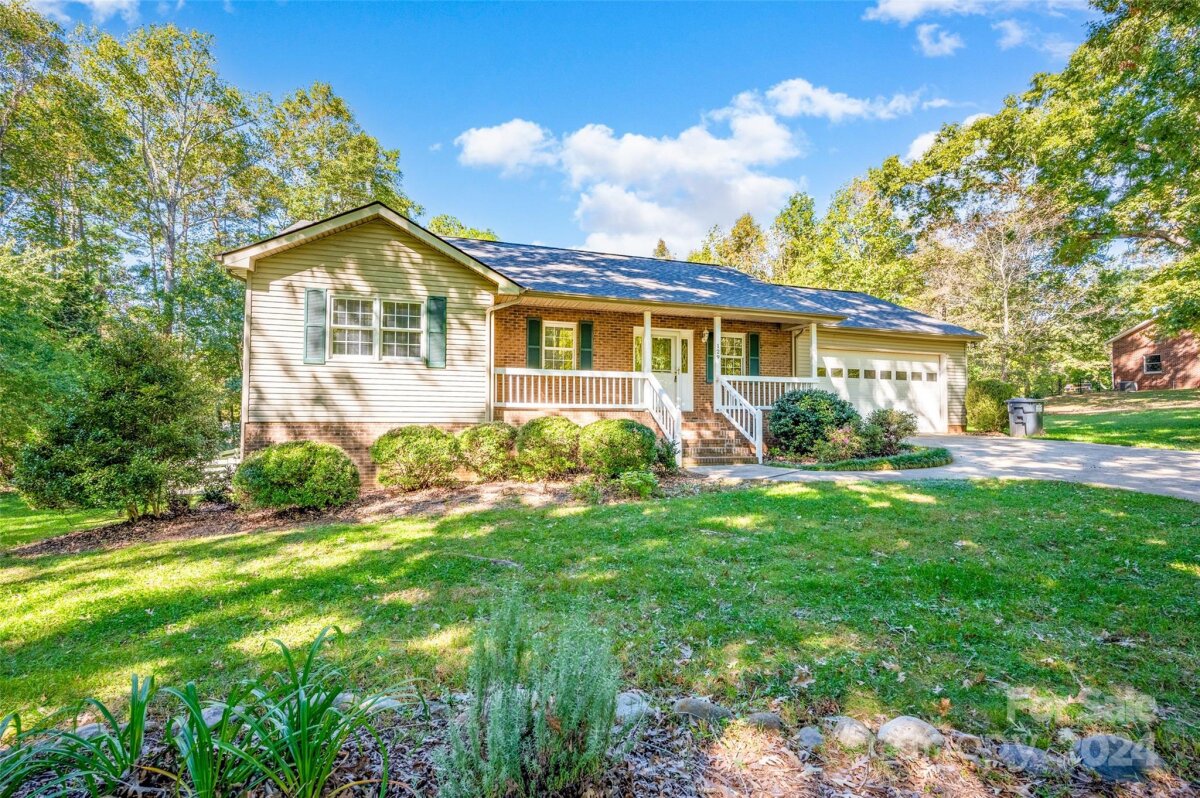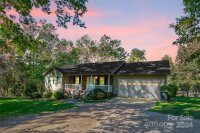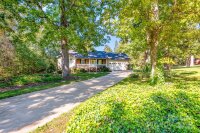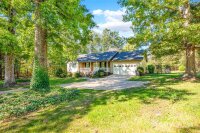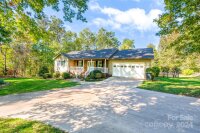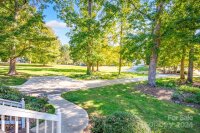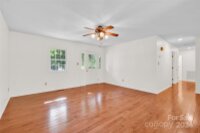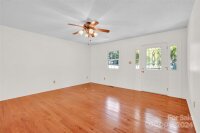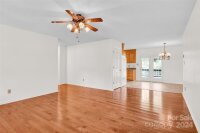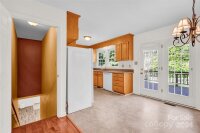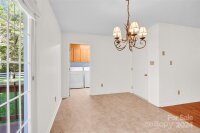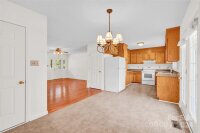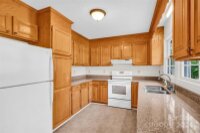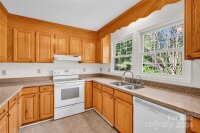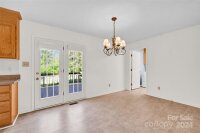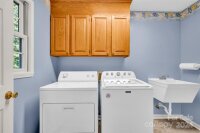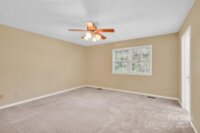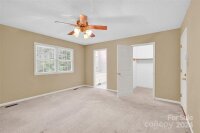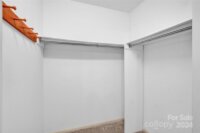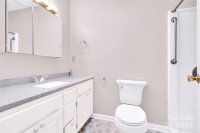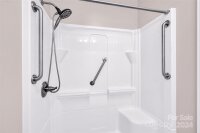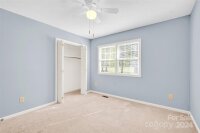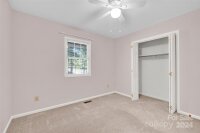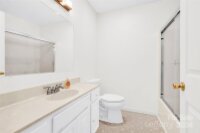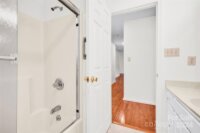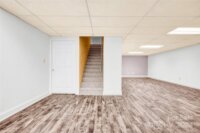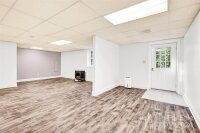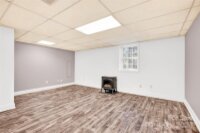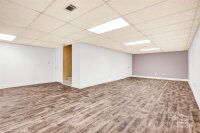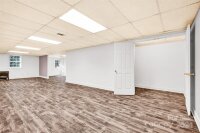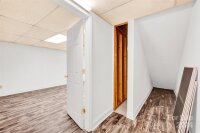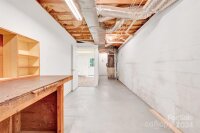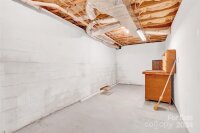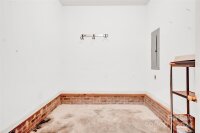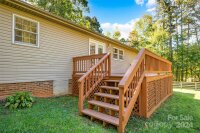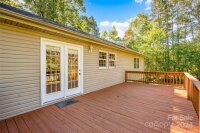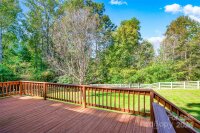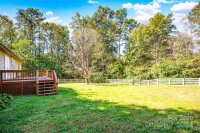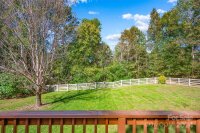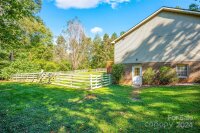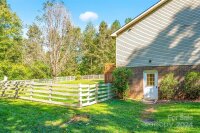Todd Brower
RE/MAX Executive
Statesville, NC 28677
 Under Contract - Show
Under Contract - Show
This charming 3-bedroom, 2-bath home offers an ideal blend of comfort and country living. A concrete driveway with a convenient turnaround leads to a cozy, rocking chair covered front porch. Inside, the spacious primary bedroom includes a walk-in closet and en-suite bath, while the two additional bedrooms are bright and versatile. The open living area flows seamlessly into a well-equipped kitchen that opens onto a lovely back deck—perfect for morning coffee or relaxing evenings. The partially finished, walk-out basement includes a large family room with a freestanding propane heater, plus an unfinished section, ideal for storage or a workshop. Outside, you’ll appreciate the beautifully landscaped front yard, fenced backyard for added privacy, and a 2-car attached garage with an additional storage room. Move-in ready and meticulously maintained, this home invites you to enjoy the tranquility of rural living while providing plenty of functional, welcoming spaces inside and out.
Request More Info:
| MLS#: | 4188455 |
| Price: | $349,000 |
| Square Footage: | 2,386 |
| Bedrooms: | 3 |
| Bathrooms: | 2 Full |
| Acreage: | 0.94 |
| Year Built: | 1998 |
| Elementary School: | Celeste Henkel |
| Middle School: | West Iredell |
| High School: | West Iredell |
| Waterfront/water view: | No |
| Parking: | Driveway,Attached Garage |
| HVAC: | Electric,Heat Pump |
| Basement: | Mud |
| Main level: | Bedroom(s) |
| Listing Courtesy Of: | Keller Williams Unified - angie@angietravisroberts.com |




