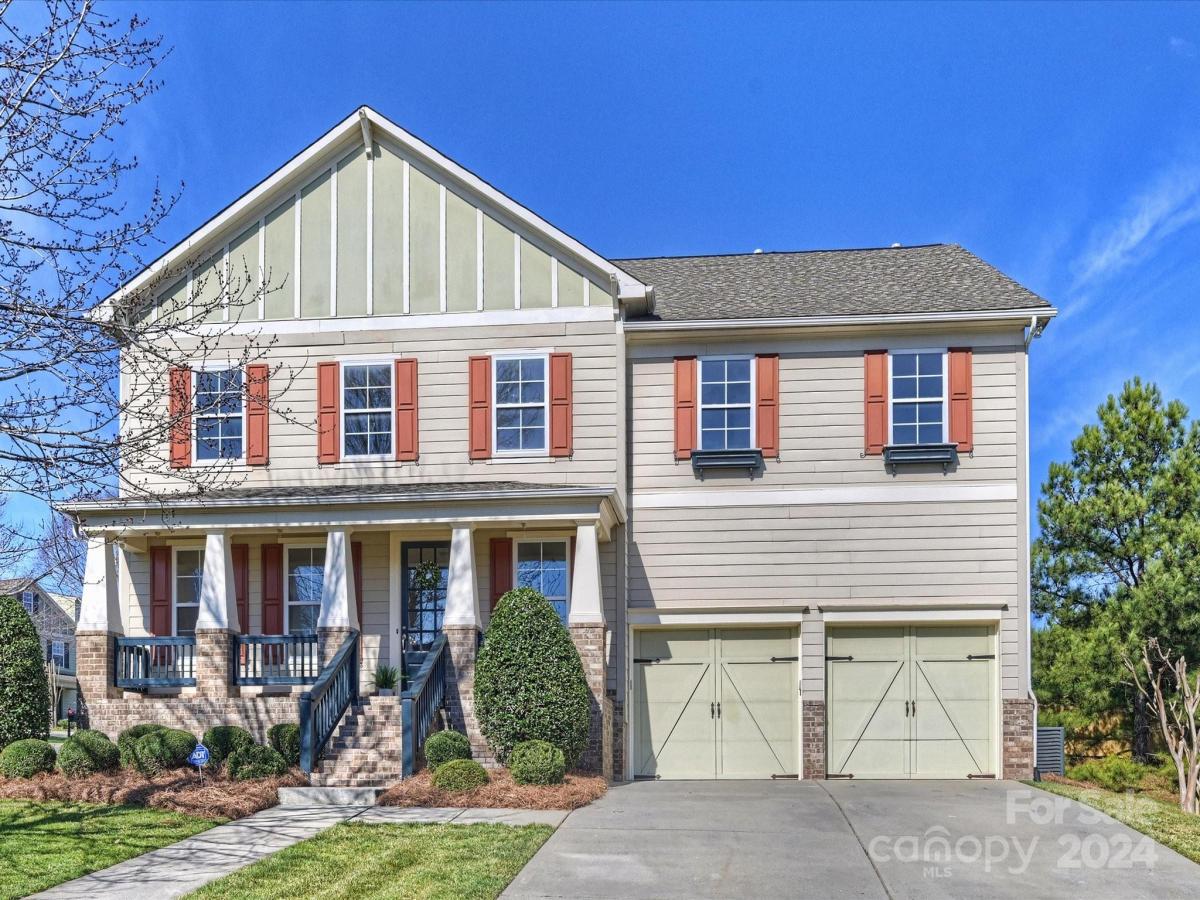Todd Brower
RE/MAX Executive
Indian Land, SC 29707
 Under Contract - No Show
Under Contract - No Show
Spacious open floor plan home in a cul-de-sac. Kitchen offers a large pantry, plenty of storage space, granite countertops, stainless steel appliances, dining area and open access to great room. Backyard has a relaxing sunroom & deck, both with lawn view. Commodious primary bedroom offers extra space that can be used as a sitting room, 2 walk-in closets, and a breathtaking primary bathroom. Upstairs also includes spacious Jack and Jill bedrooms, a suite bedroom, a bedroom without permanent closed storage space providing endless possibilities, laundry room, and foyer. Home is freshly painted (interior & exterior), new carpets, and new cooling system. Bridgemill is in a great and growing location near great restaurants, shopping and entertainment. Less than 10 minutes from South Charlotte! Subdivision's social events and groups are the best in town. Amenities: fitness center, tennis & basketball courts, sand volleyball, pools, playgrounds, picnic area, pond, walking trails and more.
Request More Info:
| MLS#: | 4110170 |
| Price: | $669,000 |
| Square Footage: | 4,072 |
| Bedrooms: | 5 |
| Bathrooms: | 3 Full, 1 Half |
| Acreage: | 0.2 |
| Year Built: | 2006 |
| Elementary School: | Indian Land |
| Middle School: | Indian Land |
| High School: | Indian Land |
| Waterfront/water view: | No |
| Parking: | Attached Garage,Garage Faces Front |
| HVAC: | Electric,Heat Pump |
| Exterior Features: | In-Ground Irrigation |
| HOA: | $330 / Quarterly |
| Main level: | Great Room |
| Upper level: | Bathroom-Full |
| Virtual Tour: | Click here |
| Listing Courtesy Of: | Corcoran HM Properties - lucianamerchant@hmproperties.com |























































