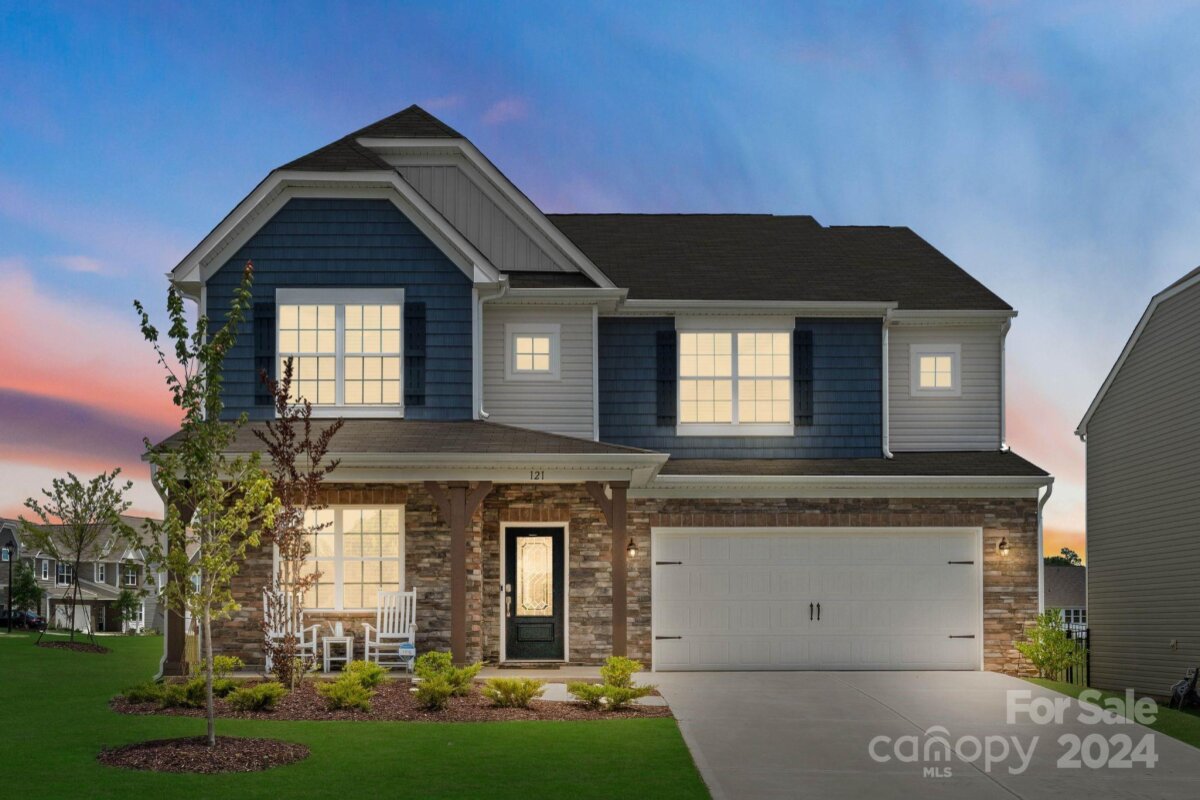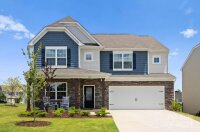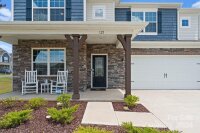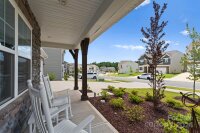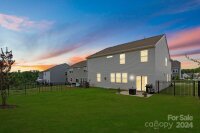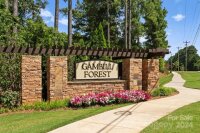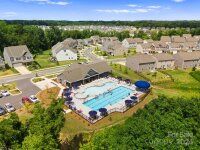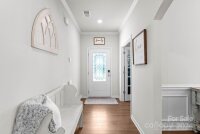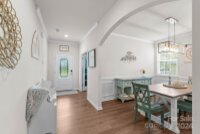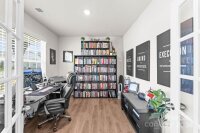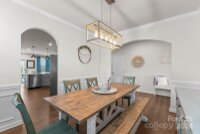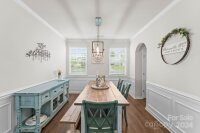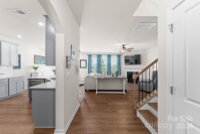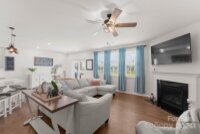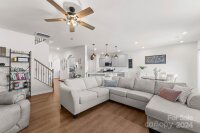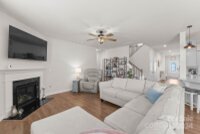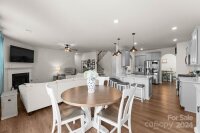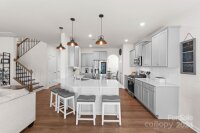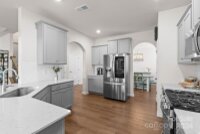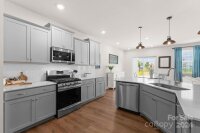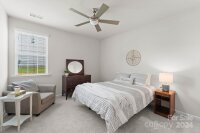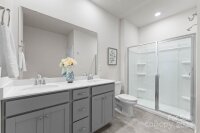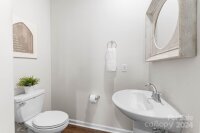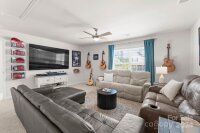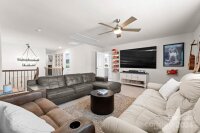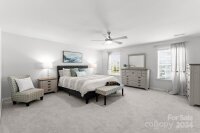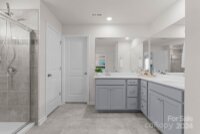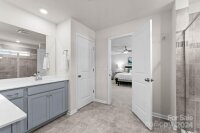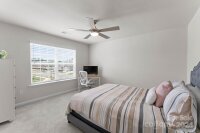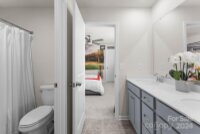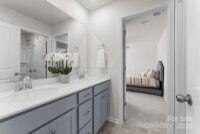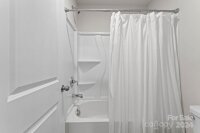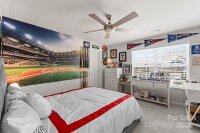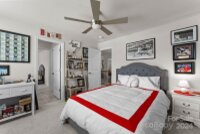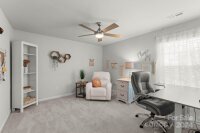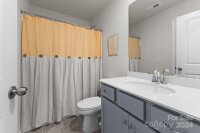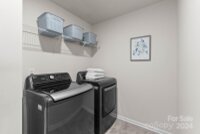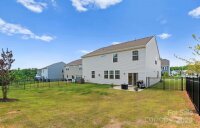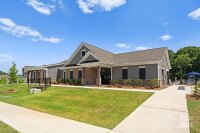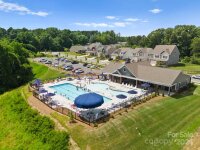Todd Brower
RE/MAX Executive
Mooresville, NC 28115
 Active
Active
This newer construction 5 bed/4.5 bath home features the most popular floor plan in the community. The main level guest suite with full bath is ideal for guests or multi-generational living.The gourmet kitchen includes soft gray cabinets, white tile backsplash, quartz counters and gas cooktop. The open floor plan is highlighted by vinyl plank floors, beautiful molding, arched openings, and staircase with rod iron details and exquisite chandelier. The great room, complete with gas fireplace, is perfect for entertaining. A main level office offers a quiet space for work or study. Upstairs, the primary suite is a true retreat with spacious closet, bathroom with dual vanities, and tiled walk-in shower. A large loft provides space for watching movies or relaxing. 3 add’l bedrooms, 2 bathrooms and laundry room complete the upstairs. Enjoy the fully fenced level backyard. Gambill Forest offers an outdoor pool, fitness room and clubhouse. Historic Downtown Mooresville is just one mile away!
Request More Info:
| MLS#: | 4188564 |
| Price: | $519,000 |
| Square Footage: | 3,322 |
| Bedrooms: | 5 |
| Bathrooms: | 4 Full, 1 Half |
| Acreage: | 0.22 |
| Year Built: | 2023 |
| Elementary School: | South / Mooresville IS |
| Middle School: | East Mooresville |
| High School: | Mooresville |
| Waterfront/water view: | No |
| Parking: | Attached Garage,Garage Door Opener,Garage Faces Front,Keypad Entry |
| HVAC: | Central |
| HOA: | $965 / Annually |
| Main level: | Bathroom-Full |
| Upper level: | Laundry |
| Listing Courtesy Of: | Vessel Realty - Kellymeyer@vesselrealtync.com |




