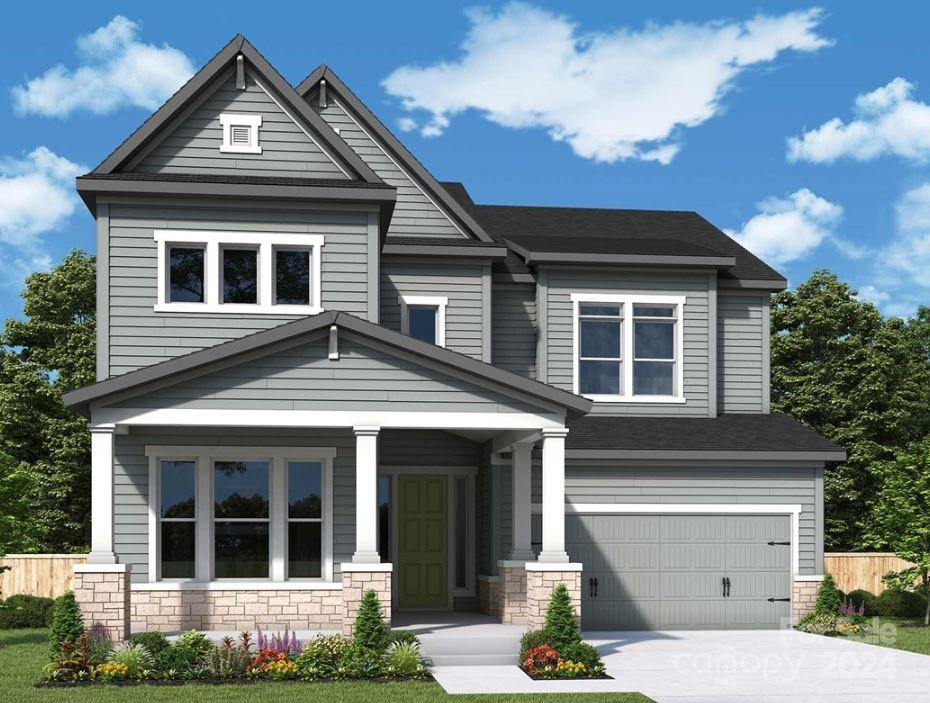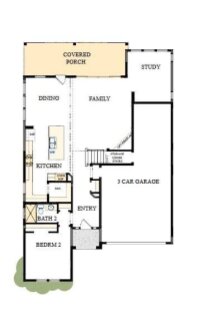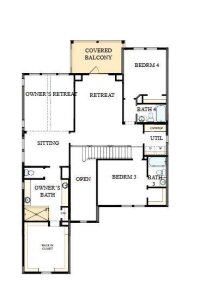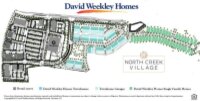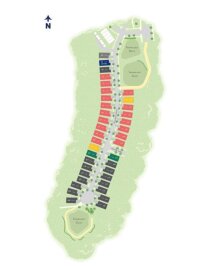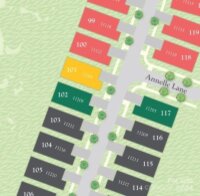Todd Brower
RE/MAX Executive
Huntersville, NC 2878
 Active
Active
Stunning two-story modern farmhouse style home, where contemporary design meets classic charm. The exterior showcases a large front porch that invites you in, featuring ample seating space to relax. A striking 2nd floor balcony adds to the home’s appeal, providing a perfect vantage point for enjoying morning coffee or evening sunsets.You are greeted by soaring 10-foot ceilings that create an open & airy atmosphere throughout the main living areas. The expansive open-concept living space is filled with natural light from large windows, enhancing the inviting feel of the home. The spacious living room also features 12-foot sliding glass doors opening out to the covered back porch, perfect for gathering.The heart of the home is the professional-grade kitchen,It boasts stainless steel appliances, a large center island with bar seating, and elegant quartz countertops. The kitchen flows seamlessly into the dining area, making it ideal for entertaining. Harmonizing style and functionality.
Request More Info:
| MLS#: | 4201716 |
| Price: | $924,379 |
| Square Footage: | 3,122 |
| Bedrooms: | 4 |
| Bathrooms: | 4 Full |
| Acreage: | 0.13 |
| Year Built: | 2024 |
| Elementary School: | Huntersville |
| Middle School: | Bailey |
| High School: | William Amos Hough |
| Waterfront/water view: | No |
| Parking: | Attached Garage,Tandem |
| HVAC: | Central,Natural Gas |
| HOA: | $61 / Monthly |
| Main level: | Bathroom-Full |
| Upper level: | Bathroom-Full |
| Listing Courtesy Of: | David Weekley Homes - jmiller@dwhomes.com |




